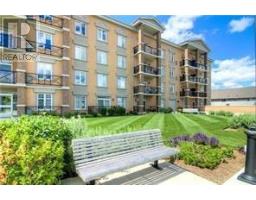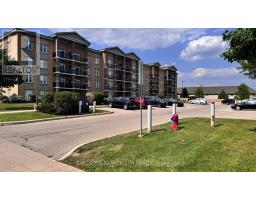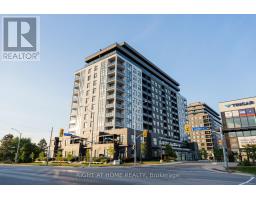15 BARD BOULEVARD, Guelph (Pineridge/Westminster Woods), Ontario, CA
Address: 15 BARD BOULEVARD, Guelph (Pineridge/Westminster Woods), Ontario
Summary Report Property
- MKT IDX12359023
- Building TypeHouse
- Property TypeSingle Family
- StatusRent
- Added6 days ago
- Bedrooms5
- Bathrooms4
- AreaNo Data sq. ft.
- DirectionNo Data
- Added On22 Aug 2025
Property Overview
This charming 4+1-bedroom home offers a well-designed floor plan with versatile spaces that balance family living and quiet retreats. The main floor features a formal dining room, a welcoming living room, and an open-concept family room/kitchen with a cozy gas fireplace and a walkout to a private deck perfect for enjoying your morning coffee. Upstairs, you will find four spacious bedrooms, including a large primary suite with a walk-in closet and a relaxing ensuite with a soaker tub. Basement has a bed, a 3 piece bathroom, and a large recreational room. Located just steps from the Pine Ridge/Orin Reid Trail System, you will enjoy peaceful outdoor escapes that feel miles away from the city while still being close to shops, amenities, and top-rated schools (Sir Isaac Brock and St. Ignatius), all within walking distance. (id:51532)
Tags
| Property Summary |
|---|
| Building |
|---|
| Level | Rooms | Dimensions |
|---|---|---|
| Second level | Bathroom | 2 m x 2 m |
| Bathroom | 2 m x 2 m | |
| Primary Bedroom | 4.54 m x 3.47 m | |
| Bedroom | 3.22 m x 3.42 m | |
| Bedroom 2 | 3.53 m x 3.07 m | |
| Bedroom 3 | 3.37 m x 3.07 m | |
| Basement | Bathroom | 2 m x 2 m |
| Recreational, Games room | 4 m x 6 m | |
| Bedroom | 2 m x 3 m | |
| Main level | Living room | 2.99 m x 3.37 m |
| Dining room | 3.42 m x 3.07 m | |
| Kitchen | 5.63 m x 2.71 m | |
| Family room | 3.02 m x 4.74 m | |
| Bathroom | 2 m x 2 m | |
| Laundry room | 2 m x 2 m |
| Features | |||||
|---|---|---|---|---|---|
| Carpet Free | Attached Garage | Garage | |||
| Central air conditioning | Fireplace(s) | ||||































