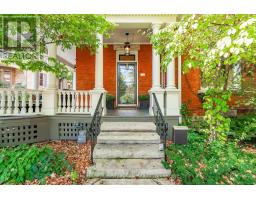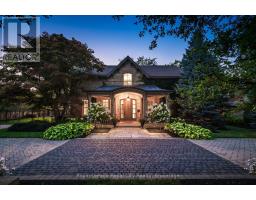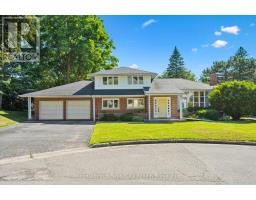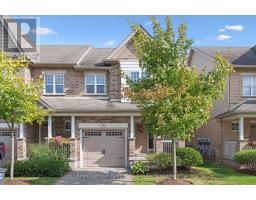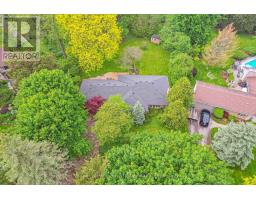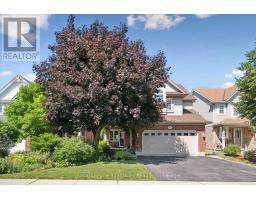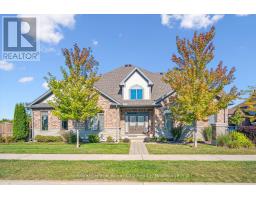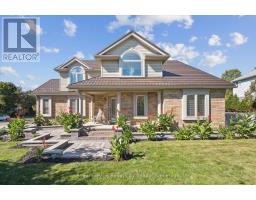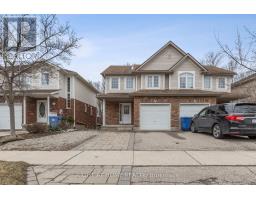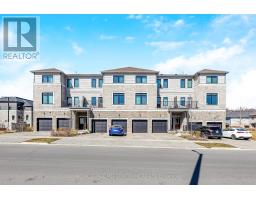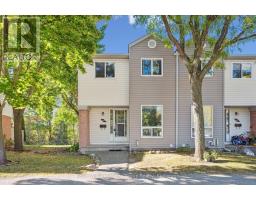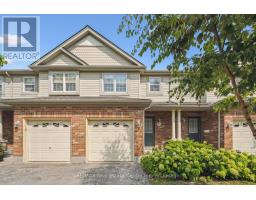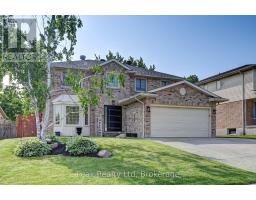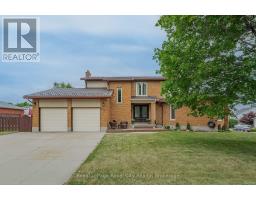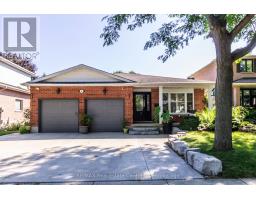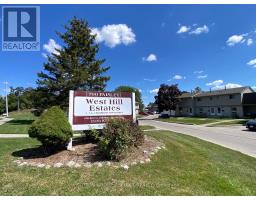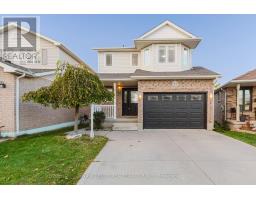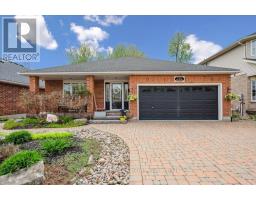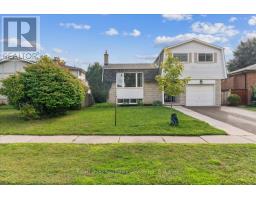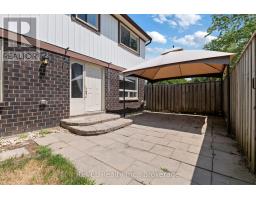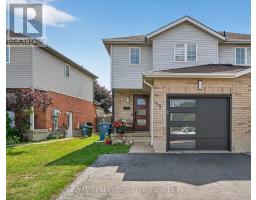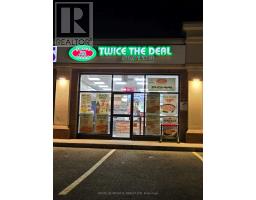28 WIMBLEDON ROAD, Guelph (Willow West/Sugarbush/West Acres), Ontario, CA
Address: 28 WIMBLEDON ROAD, Guelph (Willow West/Sugarbush/West Acres), Ontario
Summary Report Property
- MKT IDX12384445
- Building TypeHouse
- Property TypeSingle Family
- StatusBuy
- Added8 weeks ago
- Bedrooms4
- Bathrooms2
- Area2500 sq. ft.
- DirectionNo Data
- Added On07 Sep 2025
Property Overview
Welcome to this charming split-level home, set on one of the largest lots on the street! Offering 4 bedrooms and 2 bathrooms, this spacious property provides plenty of room for the whole family. Inside, you'll find both a cozy sitting room and a generous family room, perfect for relaxing or entertaining. The two-car garage adds convenience, while the expansive backyard is sure to impress. Enjoy summer evenings on the large deck complete with a hot tub, tend to your gardens with ample space to grow, and store all your tools in the handy back shed. Nestled on a quiet street and just minutes from the West End Rec Centre, this home combines comfort, functionality, and location. Furnace (2024), Cold Cellar, Workshop and Laundry in the Basement. (id:51532)
Tags
| Property Summary |
|---|
| Building |
|---|
| Level | Rooms | Dimensions |
|---|---|---|
| Basement | Utility room | 5.8 m x 5.82 m |
| Lower level | Bedroom | 3.52 m x 3.1 m |
| Recreational, Games room | 7.25 m x 5.67 m | |
| Bathroom | 1.75 m x 2.39 m | |
| Main level | Family room | 3.68 m x 6.57 m |
| Foyer | 2.21 m x 4.31 m | |
| Upper Level | Bathroom | 3.45 m x 2.16 m |
| Bedroom | 3.23 m x 3.32 m | |
| Bedroom | 2.87 m x 3.32 m | |
| Dining room | 3.44 m x 3.54 m | |
| Kitchen | 3.44 m x 3.79 m | |
| Living room | 3.94 m x 7.41 m | |
| Primary Bedroom | 3.45 m x 5.3 m |
| Features | |||||
|---|---|---|---|---|---|
| Attached Garage | Garage | Garage door opener remote(s) | |||
| Central Vacuum | Water Heater | Water meter | |||
| Water softener | Dishwasher | Dryer | |||
| Garage door opener | Hood Fan | Washer | |||
| Refrigerator | Central air conditioning | Fireplace(s) | |||















































