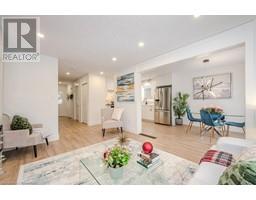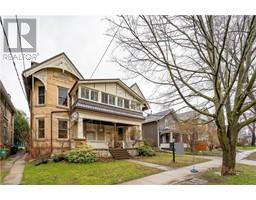107 WESTRA Drive Unit# 70 8 - Willow West/Sugarbush/West Acres, Guelph, Ontario, CA
Address: 107 WESTRA Drive Unit# 70, Guelph, Ontario
Summary Report Property
- MKT ID40636144
- Building TypeRow / Townhouse
- Property TypeSingle Family
- StatusBuy
- Added6 hours ago
- Bedrooms2
- Bathrooms2
- Area1592 sq. ft.
- DirectionNo Data
- Added On20 Dec 2024
Property Overview
PRICE DECREASE!!! Impeccable Stacked townhouse and priced to sell. Located in desirable west end of Guelph. Upon entering, lower level features spacious open den that can be used for many purposes; study room, office, or a quiet area to relax & destress. In addition, the lower level encloses the furnace room, laundry room and back entrance to the garage and drive way. The main floor features 9 ft ceiling. Kitchen and Powder room, impressive granite island and walk out from the dinning room to a massive balcony facing green space, perfect for entertainment. Upstairs, the second level features 2 good size bedrooms. The master bedroom includes privilege to a 4 piece ensuite, walk in closet, and it's very own balcony perfect for a romantic get away. Upstairs, the third level den/loft provides additional space for another office, place of meditation or storage. Third level completes with private access to a spacious Terrace. This home is sure to impress. Great friendly location, close to many amenities, parks and schools and minutes away from the Hanlon. Don't miss this opportunity. Book your viewing today (id:51532)
Tags
| Property Summary |
|---|
| Building |
|---|
| Land |
|---|
| Level | Rooms | Dimensions |
|---|---|---|
| Second level | 4pc Bathroom | 5'0'' x 9'1'' |
| Bedroom | 10'0'' x 9'8'' | |
| Primary Bedroom | 10'9'' x 15'0'' | |
| Third level | Den | 4'0'' x 7'0'' |
| Lower level | Utility room | 6'4'' x 5'6'' |
| Laundry room | Measurements not available | |
| Den | 10'2'' x 9'9'' | |
| Main level | 2pc Bathroom | 3'1'' x 8'7'' |
| Living room | 12'8'' x 10'0'' | |
| Dining room | 8'6'' x 10'4'' | |
| Kitchen | 17'8'' x 8'8'' |
| Features | |||||
|---|---|---|---|---|---|
| Cul-de-sac | Conservation/green belt | Balcony | |||
| Automatic Garage Door Opener | Attached Garage | Dishwasher | |||
| Dryer | Refrigerator | Stove | |||
| Washer | Hood Fan | Garage door opener | |||
| Central air conditioning | |||||








































