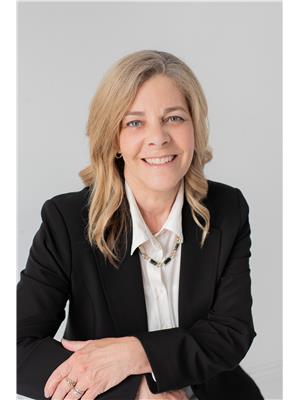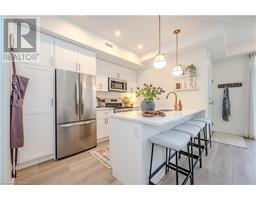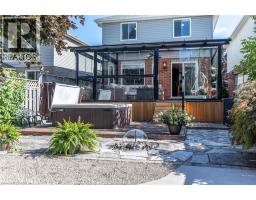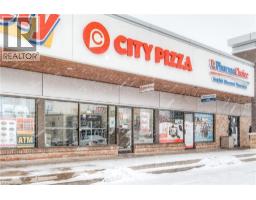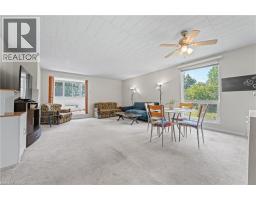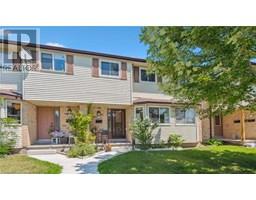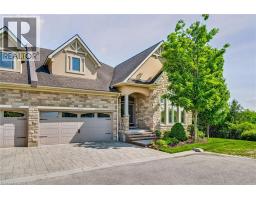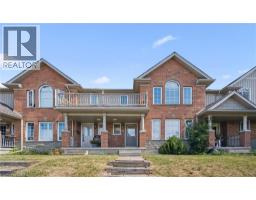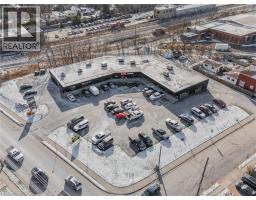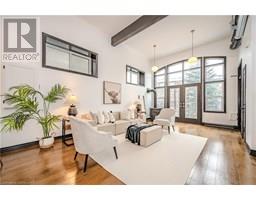124 ELIZABETH Street 4 - St. George's, Guelph, Ontario, CA
Address: 124 ELIZABETH Street, Guelph, Ontario
Summary Report Property
- MKT ID40752496
- Building TypeHouse
- Property TypeSingle Family
- StatusBuy
- Added7 days ago
- Bedrooms2
- Bathrooms1
- Area1220 sq. ft.
- DirectionNo Data
- Added On25 Aug 2025
Property Overview
This cute bungalow is perfectly situated within walking distance to Downtown Guelph, restaurants and entertainment venues, a children's park and a public school. This home is perfect for a first time buyer or someone looking for a manageable home and not pay condo fees. It features 2 bedroom and 1 bathroom on the main floor. The galley kitchen leads into the dining room and a nice size living room. The great surprise is the additional kitchen in the basement where you could cook and host family meals. This area is also open to a nice sized rec room/family room to gather with family and friends for movie or game nights. There is a deck at the back that leads to a large backyard that is fully fenced and has a shed to store all your outdoor lawn care tools. (id:51532)
Tags
| Property Summary |
|---|
| Building |
|---|
| Land |
|---|
| Level | Rooms | Dimensions |
|---|---|---|
| Basement | Laundry room | Measurements not available |
| Recreation room | 16'0'' x 9'9'' | |
| Eat in kitchen | 10'5'' x 10'3'' | |
| Main level | 3pc Bathroom | Measurements not available |
| Bedroom | 19'7'' x 8'10'' | |
| Primary Bedroom | 9'1'' x 10'3'' | |
| Kitchen | 12'7'' x 7'6'' | |
| Dining room | 12'6'' x 12'2'' | |
| Family room | 12'4'' x 11'8'' |
| Features | |||||
|---|---|---|---|---|---|
| Paved driveway | Shared Driveway | Dryer | |||
| Freezer | Refrigerator | Water softener | |||
| Washer | Gas stove(s) | Central air conditioning | |||




















