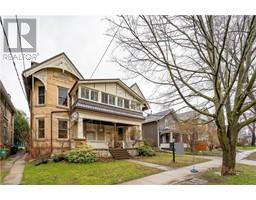20 HONEYSUCKLE Drive 13 - Village By The Arboretum, Guelph, Ontario, CA
Address: 20 HONEYSUCKLE Drive, Guelph, Ontario
Summary Report Property
- MKT ID40679930
- Building TypeHouse
- Property TypeSingle Family
- StatusBuy
- Added4 weeks ago
- Bedrooms2
- Bathrooms3
- Area2130 sq. ft.
- DirectionNo Data
- Added On03 Dec 2024
Property Overview
Discover the perfect blend of comfort and tranquility here at 20 Honeysuckle Drive in the Village by the Arboretum. This beautiful 2-bedroom, 2.5-bath bungalow is ideally situated on a quiet street, backing directly onto the serene Arboretum. The main floor is bright and inviting, with large windows that flood the space with natural light. The living area features a cozy gas fireplace, perfect for relaxing evenings, while the beautifully maintained kitchen offers plenty of storage and counter space. The dining area opens to a spacious deck, where you can enjoy your morning coffee or entertain guests while taking in the peaceful views. The main floor also includes the primary bedroom with an ensuite for added privacy, as well as a second bedroom & bath, both spacious and versatile, ideal for family & guests. The partially finished basement provides additional living space with a rec room featuring an electric fireplace, along with a 2-pc bathroom, laundry room, and ample storage space. Backing directly onto the Arboretum, this bungalow offers a rare opportunity to enjoy the beauty of nature right in your backyard. The peaceful setting and lush greenery make this property a truly special retreat from the hustle and bustle of daily life. Just steps away from the on site social Village Centre, enjoy a quick walk to the range of amenities, including a clubhouse, fitness center, pool, games rooms, walking trails & more. Best of all, you’ll enjoy a maintenance-free lifestyle, with landscaping and snow removal taken care of for you. Don't miss the opportunity to make this retirement village your new home. Contact us today to schedule a viewing and experience the comfort and convenience for yourself! (id:51532)
Tags
| Property Summary |
|---|
| Building |
|---|
| Land |
|---|
| Level | Rooms | Dimensions |
|---|---|---|
| Basement | 2pc Bathroom | Measurements not available |
| Recreation room | 18'8'' x 13'6'' | |
| Main level | Kitchen | 11'0'' x 11'3'' |
| Dinette | 7'11'' x 11'3'' | |
| Bedroom | 11'0'' x 10'0'' | |
| Primary Bedroom | 13'6'' x 12'1'' | |
| 3pc Bathroom | Measurements not available | |
| Full bathroom | Measurements not available | |
| Living room/Dining room | 16'1'' x 17'11'' |
| Features | |||||
|---|---|---|---|---|---|
| Southern exposure | Paved driveway | Automatic Garage Door Opener | |||
| Attached Garage | Dishwasher | Dryer | |||
| Microwave | Refrigerator | Stove | |||
| Water softener | Washer | Window Coverings | |||
| Central air conditioning | Exercise Centre | Party Room | |||




















