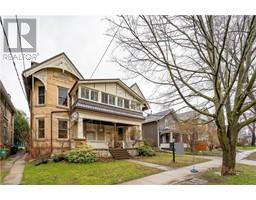255 SUMMERFIELD Drive Unit# 18 18 - Pineridge/Westminster Woods, Guelph, Ontario, CA
Address: 255 SUMMERFIELD Drive Unit# 18, Guelph, Ontario
Summary Report Property
- MKT ID40643837
- Building TypeRow / Townhouse
- Property TypeSingle Family
- StatusBuy
- Added1 days ago
- Bedrooms4
- Bathrooms3
- Area2671 sq. ft.
- DirectionNo Data
- Added On03 Dec 2024
Property Overview
Welcome to 18-255 Summerfield Dr., a stunning bungalow townhome located in the highly sought-after Westminster Woods community. This move-in ready home offers a perfect blend of luxury and comfort replete with modern amenities and thoughtful design. Both open-concept living areas feature a cozy fireplace, one on the main floor and lower floor. Large windows stretch up towards a 9-foot ceiling, with natural light that floods in, enhancing an already inviting atmosphere. The kitchen is a foodie's dream, boasting a rich marble that highlights all countertops including the spacious island, and plenty of storage space that extends into a walk-in pantry. Overlooking the living and dining areas, it's ideal for entertaining family and friends. Three generous bedrooms - including a master suite with a walk-in closet and ensuite bathroom - provide everyone with their own cozy little havens. Soak in the outdoor ambience on your private patio and side yard, perfect for a serene unwind or bustling gatherings. This home is designed for low-maintenance living, giving you more time to enjoy everything the area has to offer. Conveniently located near Highway 401, local schools, shopping, amenities, bus routes, and scenic walking trails, this is your golden ticket to easy living without compromise! Don't miss this opportunity to own a beautiful home in a prime location. Schedule a viewing today and experience the charm and comfort of 18-255 Summerfield Dr. for yourself! (id:51532)
Tags
| Property Summary |
|---|
| Building |
|---|
| Land |
|---|
| Level | Rooms | Dimensions |
|---|---|---|
| Basement | Utility room | 6'2'' x 8'10'' |
| Recreation room | 18'11'' x 17'1'' | |
| Bedroom | 10'9'' x 9'6'' | |
| Cold room | 7'1'' x 11'2'' | |
| 3pc Bathroom | 9'2'' x 6'9'' | |
| Main level | Other | 5'0'' x 11'10'' |
| Primary Bedroom | 15'8'' x 16'4'' | |
| Pantry | 8'0'' x 6'4'' | |
| Living room | 17'8'' x 19'10'' | |
| Laundry room | 5'0'' x 10'11'' | |
| Kitchen | 8'6'' x 14'3'' | |
| Foyer | 15'3'' x 10'8'' | |
| Dining room | 12'4'' x 21'0'' | |
| Bedroom | 10'1'' x 12'0'' | |
| Bedroom | 11'11'' x 12'4'' | |
| Full bathroom | 11'11'' x 8'3'' | |
| 4pc Bathroom | 5'0'' x 9'3'' |
| Features | |||||
|---|---|---|---|---|---|
| Paved driveway | Automatic Garage Door Opener | Attached Garage | |||
| Dishwasher | Dryer | Refrigerator | |||
| Stove | Water softener | Washer | |||
| Hood Fan | Window Coverings | Garage door opener | |||
| Central air conditioning | |||||




















