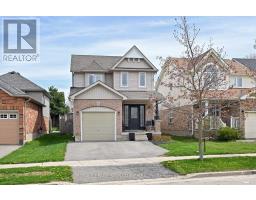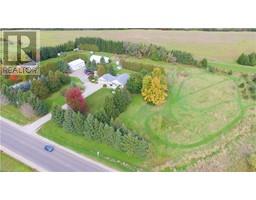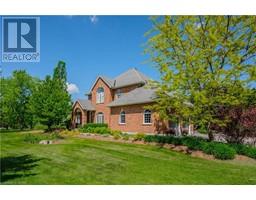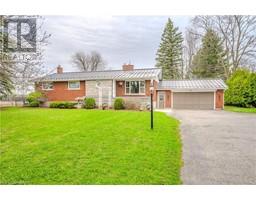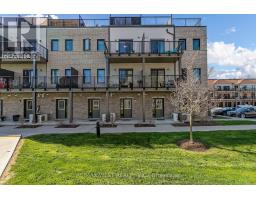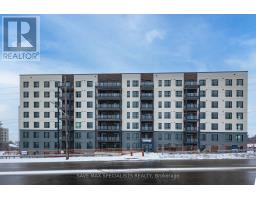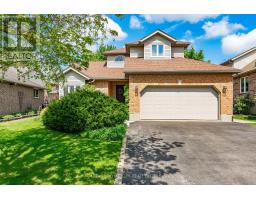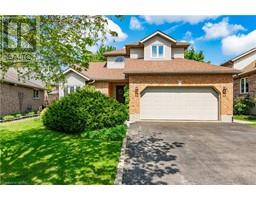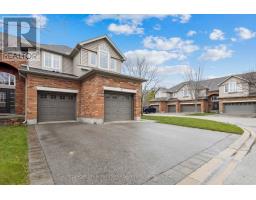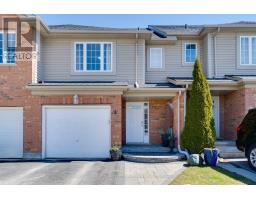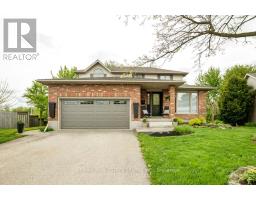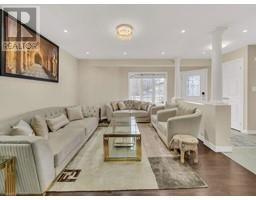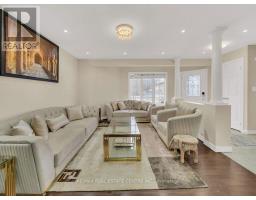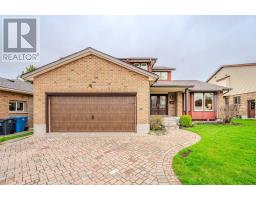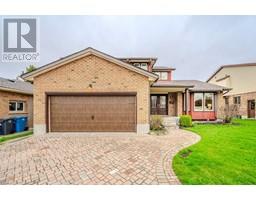38 HEBERT ST, Guelph, Ontario, CA
Address: 38 HEBERT ST, Guelph, Ontario
Summary Report Property
- MKT IDX8324080
- Building TypeHouse
- Property TypeSingle Family
- StatusBuy
- Added1 weeks ago
- Bedrooms4
- Bathrooms4
- Area0 sq. ft.
- DirectionNo Data
- Added On09 May 2024
Property Overview
This family home sounds like a dream! The towering main foyer has an impressive entrance, and the open kitchen connected to a spacious family room is perfect for gatherings and everyday living. And those walk-in closets in the bedrooms are a fantastic feature for keeping things organized. The layout with a shared entrance bathroom for bedrooms 2 & 3 is so convenient, and the cozy sitting/reading area in the primary bedroom adds a lovely touch of relaxation. With the walk-out basement providing even more living space, including an additional bedroom, recreation room, bathroom, and cold cellar, this home has it all! It's definitely one not to be missed for any family looking for a comfortable and stylish living space. If parks are your thing, it is a quick walk to Pollinator Park & Grange Park Road. For great hiking, rowing and other sports activities, Guelph Lake Conservation Area is minutes away. Don't miss out on this amazing family lifestyle! **** EXTRAS **** Located in a great family neighbourhood in Grange Hill East! Huge backyard with a lovely overlooking deck off the kitchen. Ample parking on the driveway and garage. (id:51532)
Tags
| Property Summary |
|---|
| Building |
|---|
| Level | Rooms | Dimensions |
|---|---|---|
| Lower level | Games room | 3.8 m x 3.7 m |
| Recreational, Games room | 5.6 m x 4.6 m | |
| Main level | Kitchen | 4 m x 3.5 m |
| Dining room | 3.7 m x 3 m | |
| Family room | 5.4 m x 4.5 m | |
| Upper Level | Primary Bedroom | 5.4 m x 3.3 m |
| Primary Bedroom | 3.9 m x 2.6 m | |
| Bedroom 2 | 4 m x 3.7 m | |
| Bedroom 3 | 4 m x 3.3 m | |
| Bedroom 4 | 3.8 m x 3.8 m |
| Features | |||||
|---|---|---|---|---|---|
| Garage | Walk out | Central air conditioning | |||










































