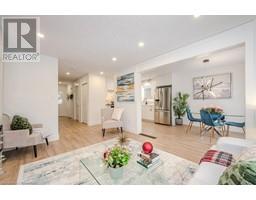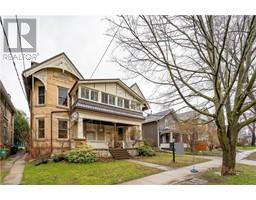40 IMPERIAL Road N Unit# 53 8 - Willow West/Sugarbush/West Acres, Guelph, Ontario, CA
Address: 40 IMPERIAL Road N Unit# 53, Guelph, Ontario
2 Beds1 Baths1350 sqftStatus: Buy Views : 642
Price
$518,888
Summary Report Property
- MKT ID40686316
- Building TypeRow / Townhouse
- Property TypeSingle Family
- StatusBuy
- Added2 days ago
- Bedrooms2
- Bathrooms1
- Area1350 sq. ft.
- DirectionNo Data
- Added On23 Dec 2024
Property Overview
Stunning and fully renovated two-story townhome with a spacious, open-concept main floor featuring modern finishes. Ideal for first-time homebuyers or as an investment property. This home backs onto a serene green space, providing full privacy and a safe area for children to play. It boasts an open living area, a brand-new kitchen seamlessly connected to the dining room, and is situated in Guelph's west end. Conveniently located within walking distance of Costco, grocery stores, banks, a library, a community center, schools, and public transit. This Is A Freshly Painted, With Newer Kitchen, Newer Flooring And Finished Basement. Lovely Maintained Landscaping & Snow Removal Included In Maintenance Fees. (id:51532)
Tags
| Property Summary |
|---|
Property Type
Single Family
Building Type
Row / Townhouse
Storeys
2
Square Footage
1350 sqft
Subdivision Name
8 - Willow West/Sugarbush/West Acres
Title
Condominium
Land Size
under 1/2 acre
Built in
1987
Parking Type
Visitor Parking
| Building |
|---|
Bedrooms
Above Grade
2
Bathrooms
Total
2
Interior Features
Appliances Included
Dishwasher, Dryer, Washer, Range - Gas, Microwave Built-in
Basement Type
Full (Finished)
Building Features
Foundation Type
Poured Concrete
Style
Attached
Architecture Style
2 Level
Square Footage
1350 sqft
Rental Equipment
Water Heater
Heating & Cooling
Heating Type
Baseboard heaters
Utilities
Utility Sewer
Municipal sewage system
Water
Municipal water
Exterior Features
Exterior Finish
Aluminum siding
Maintenance or Condo Information
Maintenance Fees
$287.9 Monthly
Maintenance Fees Include
Insurance
Parking
Parking Type
Visitor Parking
Total Parking Spaces
1
| Land |
|---|
Other Property Information
Zoning Description
R3A
| Level | Rooms | Dimensions |
|---|---|---|
| Second level | 3pc Bathroom | Measurements not available |
| Bedroom | 14'3'' x 9'3'' | |
| Bedroom | 12'0'' x 13'4'' | |
| Basement | Family room | 1'0'' x 1'0'' |
| Laundry room | Measurements not available | |
| Main level | Living room | 14'2'' x 11'9'' |
| Dining room | 7'8'' x 9'8'' | |
| Kitchen | 7'8'' x 8'5'' |
| Features | |||||
|---|---|---|---|---|---|
| Visitor Parking | Dishwasher | Dryer | |||
| Washer | Range - Gas | Microwave Built-in | |||






















































