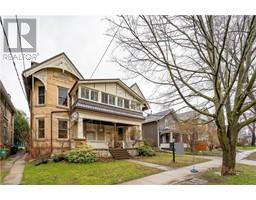40 KEATS Crescent 15 , Guelph, Ontario, CA
Address: 40 KEATS Crescent, Guelph, Ontario
Summary Report Property
- MKT IDX10876364
- Building TypeHouse
- Property TypeSingle Family
- StatusBuy
- Added1 days ago
- Bedrooms3
- Bathrooms3
- Area1781 sq. ft.
- DirectionNo Data
- Added On03 Dec 2024
Property Overview
Nestled in the highly sought-after Campus Estates neighbourhood, 40 Keats Cres. a Brombal Build home is just a short walk from the University of Guelph, schools, parks, and shopping, this beautifully maintained home is ready for its next family. The popular sidesplit layout features a welcoming front entrance with convenient access to the garage, a bright and spacious living room with a large picture window overlooking the quiet street, and an eat-in kitchen equipped with appliances. The main floor offers a 2-piece bathroom and a cozy family room featuring a wood-burning fireplace and sliding doors leading out to the patio. Upstairs, you'll find three generously sized bedrooms and a large bathroom. The partially finished basement includes a recreation room, laundry area, ample storage, and a cold cellar. Outside, the private fenced yard is shaded by mature trees. With a school just around the corner, this home is move-in ready. Move in before the Christmas Holidays. (id:51532)
Tags
| Property Summary |
|---|
| Building |
|---|
| Land |
|---|
| Level | Rooms | Dimensions |
|---|---|---|
| Second level | Primary Bedroom | 12'9'' x 12'11'' |
| Bedroom | 10'4'' x 12'0'' | |
| Bedroom | 9'11'' x 12'0'' | |
| 5pc Bathroom | Measurements not available | |
| Basement | Utility room | 20'3'' x 12'3'' |
| Storage | 8'1'' x 11'11'' | |
| Recreation room | 18'5'' x 12' | |
| 2pc Bathroom | Measurements not available | |
| Den | 9'11'' x 12'5'' | |
| Cold room | 8'2'' x 7'11'' | |
| Main level | Living room | 18'11'' x 12'0'' |
| Kitchen | 19'0'' x 12'6'' | |
| Foyer | 9'10'' x 12' | |
| Family room | 20'4'' x 12'6'' | |
| Dining room | 11'1'' x 13'8'' | |
| 2pc Bathroom | Measurements not available |
| Features | |||||
|---|---|---|---|---|---|
| Attached Garage | Dryer | Refrigerator | |||
| Stove | Water softener | Washer | |||
| Central air conditioning | |||||




















