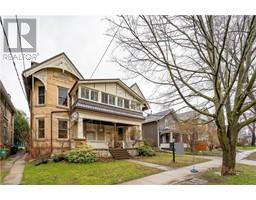525 WHITELAW Road 8 - Willow West/Sugarbush/West Acres, Guelph, Ontario, CA
Address: 525 WHITELAW Road, Guelph, Ontario
4 Beds2 Baths1593 sqftStatus: Buy Views : 588
Price
$649,900
Summary Report Property
- MKT ID40683838
- Building TypeHouse
- Property TypeSingle Family
- StatusBuy
- Added3 days ago
- Bedrooms4
- Bathrooms2
- Area1593 sq. ft.
- DirectionNo Data
- Added On09 Dec 2024
Property Overview
This is the perfect opportunity to get into the market with a detached home on Guelph's West End. Close to shopping, schools, the recreation centre and more this is an ideal location for any family or investor. Ample parking with 4 private spaces, over 1400 sqft of living space and a generous yard space. Roof, furnace and A/C are all under 5 years old. Get in touch for a private viewing (id:51532)
Tags
| Property Summary |
|---|
Property Type
Single Family
Building Type
House
Storeys
2
Square Footage
1593.87 sqft
Subdivision Name
8 - Willow West/Sugarbush/West Acres
Title
Freehold
Land Size
under 1/2 acre
| Building |
|---|
Bedrooms
Above Grade
3
Below Grade
1
Bathrooms
Total
4
Partial
1
Interior Features
Basement Type
Full (Partially finished)
Building Features
Style
Detached
Architecture Style
2 Level
Square Footage
1593.87 sqft
Rental Equipment
Water Heater
Heating & Cooling
Cooling
Central air conditioning
Heating Type
Forced air
Utilities
Utility Sewer
Municipal sewage system
Water
Municipal water
Exterior Features
Exterior Finish
Aluminum siding, Brick Veneer
Neighbourhood Features
Community Features
Community Centre
Amenities Nearby
Park, Place of Worship, Playground, Schools, Shopping
Parking
Total Parking Spaces
4
| Land |
|---|
Other Property Information
Zoning Description
R1C
| Level | Rooms | Dimensions |
|---|---|---|
| Second level | Primary Bedroom | 18'5'' x 8'10'' |
| Bedroom | 11'8'' x 15'7'' | |
| Bedroom | 11'8'' x 10'9'' | |
| 4pc Bathroom | Measurements not available | |
| Basement | Utility room | 10'11'' x 15'2'' |
| Recreation room | 10'10'' x 17'3'' | |
| Laundry room | 10'10'' x 8'2'' | |
| Bedroom | 11'0'' x 13'7'' | |
| Main level | Living room | 13'2'' x 11'0'' |
| Kitchen | 12'6'' x 16'2'' | |
| Foyer | 13'2'' x 7'2'' | |
| Dining room | 10'2'' x 11'0'' | |
| Den | 10'11'' x 9'0'' | |
| 2pc Bathroom | Measurements not available |
| Features | |||||
|---|---|---|---|---|---|
| Central air conditioning | |||||






























