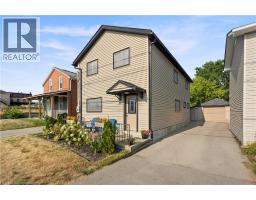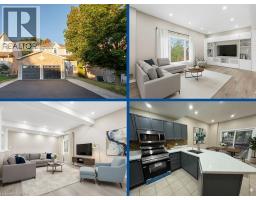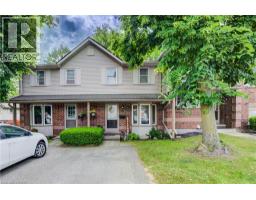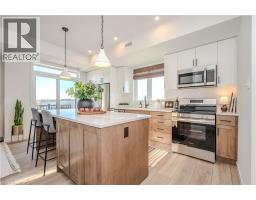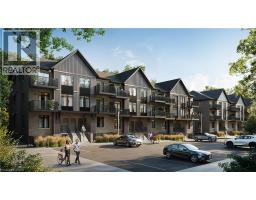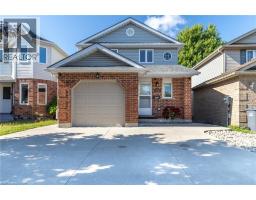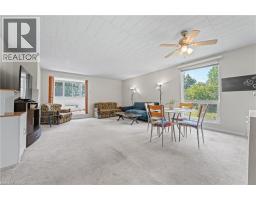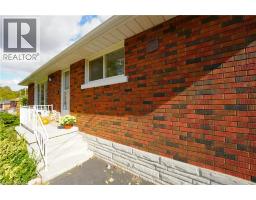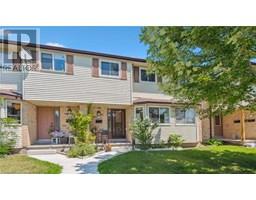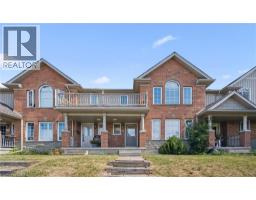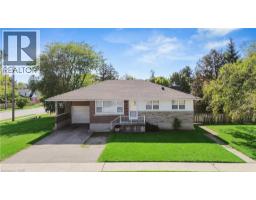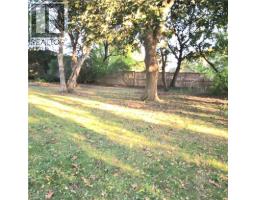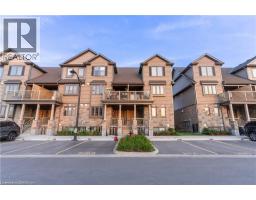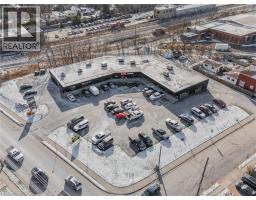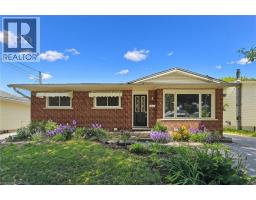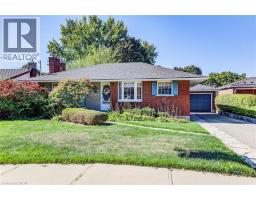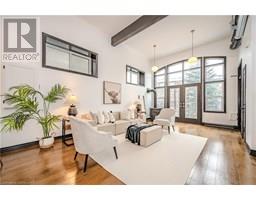539 WILLOW Road Unit# 48 8 - Willow West/Sugarbush/West Acres, Guelph, Ontario, CA
Address: 539 WILLOW Road Unit# 48, Guelph, Ontario
Summary Report Property
- MKT ID40770796
- Building TypeRow / Townhouse
- Property TypeSingle Family
- StatusBuy
- Added1 days ago
- Bedrooms3
- Bathrooms2
- Area1200 sq. ft.
- DirectionNo Data
- Added On14 Oct 2025
Property Overview
Welcome to 539 Willow Rd Unit 48! This spacious end-unit condo townhouse is perfectly located in one of Guelph’s most desirable neighbourhoods. Featuring 3 bedrooms, 2 full bathrooms, and a finished basement with a versatile den/office space, this home offers plenty of room for families, professionals, or first-time buyers. The bright main floor boasts a functional layout with an open living and dining area, leading into a kitchen with ample cabinet space. Upstairs, you’ll find three generously sized bedrooms with great closet storage. The finished basement provides extra living space, ideal for a home office, playroom, or media area. Step outside to enjoy your private backyard oasis, perfect for relaxing or entertaining, with direct access to a park right beside the property—great for kids, pets, and outdoor activities. As an end-unit, you’ll appreciate the added privacy, natural light, and quiet surroundings. Conveniently located close to schools, shopping, transit, and all amenities, this home checks all the boxes. Priced to sell, this is a fantastic opportunity to own a move-in-ready home in Guelph’s west end. Don’t miss out—book your showing today! (id:51532)
Tags
| Property Summary |
|---|
| Building |
|---|
| Land |
|---|
| Level | Rooms | Dimensions |
|---|---|---|
| Second level | 4pc Bathroom | Measurements not available |
| Bedroom | 12'5'' x 8'0'' | |
| Bedroom | 11'3'' x 9'1'' | |
| Primary Bedroom | 12'9'' x 10'0'' | |
| Basement | 3pc Bathroom | Measurements not available |
| Den | 11'4'' x 14'4'' | |
| Family room | 12'0'' x 11'4'' | |
| Main level | Kitchen | 10'2'' x 10'7'' |
| Dining room | 13'9'' x 7'2'' | |
| Living room | 17'3'' x 11'6'' |
| Features | |||||
|---|---|---|---|---|---|
| Corner Site | Conservation/green belt | Balcony | |||
| Paved driveway | Dishwasher | Refrigerator | |||
| Stove | Central air conditioning | ||||











































