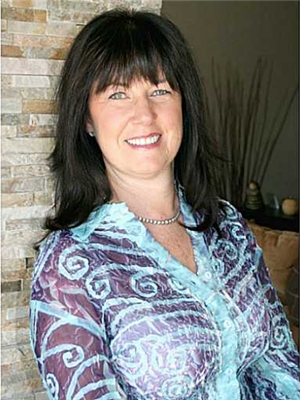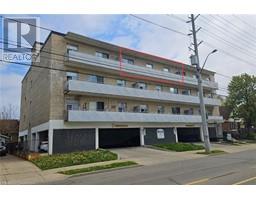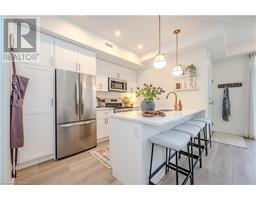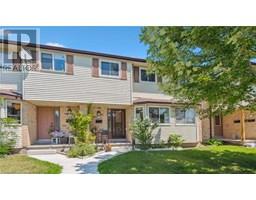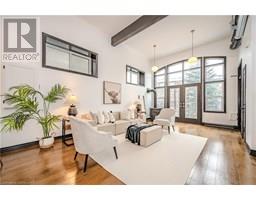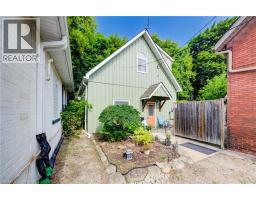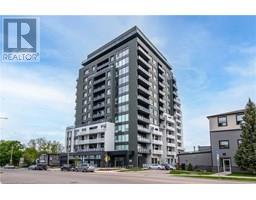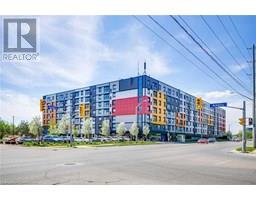55 JEFFREY Drive 11 - Grange Road, Guelph, Ontario, CA
Address: 55 JEFFREY Drive, Guelph, Ontario
Summary Report Property
- MKT ID40759004
- Building TypeRow / Townhouse
- Property TypeSingle Family
- StatusBuy
- Added7 days ago
- Bedrooms3
- Bathrooms4
- Area2076 sq. ft.
- DirectionNo Data
- Added On11 Aug 2025
Property Overview
Immaculate, Family Friendly Freehold Townhome, provides both comfort and convenience while Nestled in a welcoming neighbourhood not far from Guelph Lake. Versatile for families seeking cozy yet functional living space. The Open-concept design of the home creates a seamless flow between the living, dining and kitchen areas, creating the ideal setting for family gatherings or evenings of effortless entertaining. This home is a perfect blend of style and practicality - with Main Floor Living including a 2-piece Bathroom and Access to both the Front Balcony AND Rear yard from the same level, making it the ideal choice for your next family home. Natural light pours through large windows, illuminating both the Main & Upper floor space, creating a bright and airy atmosphere. With 3 spacious Upper Level Bedrooms, 4pc. Bath & Laundry, there’s plenty of space for rest and relaxation for everyone … Both peaceful retreats & perfect restful nights are possible. The large family room & 2-piece Bathroom on the lower level makes up part of the additional 571 sqft of living space – perfect for guests and/or busy mornings. Whether you're a first-time buyer and/or looking for a space to create lasting memories, this property has everything you need to live, laugh, and grow. Enjoy easy access to various nearby amenities, schools and shopping. This is your chance to own a move-in-ready townhome in one of Guelph’s most welcoming communities. Welcome Home ! (id:51532)
Tags
| Property Summary |
|---|
| Building |
|---|
| Land |
|---|
| Level | Rooms | Dimensions |
|---|---|---|
| Second level | 4pc Bathroom | 9'2'' x 5'4'' |
| Bedroom | 11'5'' x 9'11'' | |
| Bedroom | 12'10'' x 9'4'' | |
| Laundry room | Measurements not available | |
| Other | 10'5'' x 5'3'' | |
| Full bathroom | 10'1'' x 4'11'' | |
| Primary Bedroom | 15'10'' x 13'11'' | |
| Lower level | Family room | 18'10'' x 14'0'' |
| Utility room | 8'9'' x 7'3'' | |
| 2pc Bathroom | 6'3'' x 4'8'' | |
| Storage | Measurements not available | |
| Other | 4'11'' x 4'10'' | |
| Foyer | Measurements not available | |
| Main level | 2pc Bathroom | 5'1'' x 4'10'' |
| Living room | 14'5'' x 13'5'' | |
| Office | 10'11'' x 10'1'' | |
| Dining room | 12'7'' x 8'9'' | |
| Pantry | 4'10'' x 4'6'' | |
| Kitchen | 15'8'' x 12'6'' |
| Features | |||||
|---|---|---|---|---|---|
| Automatic Garage Door Opener | Attached Garage | Water softener | |||
| Central air conditioning | |||||



















































