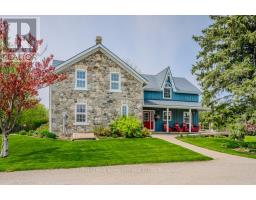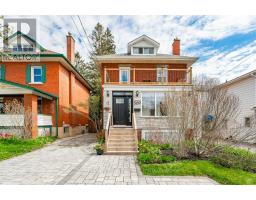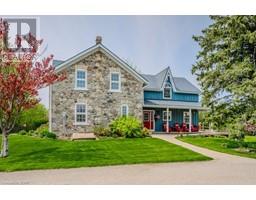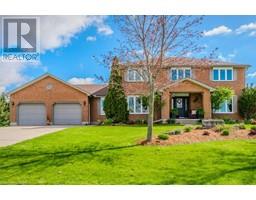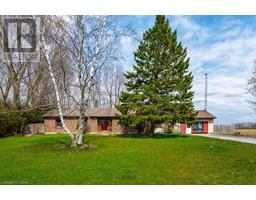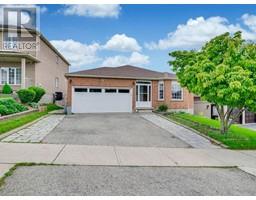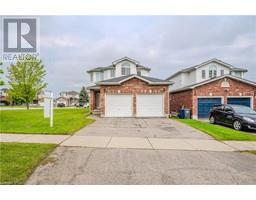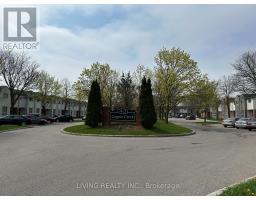5954 WELLINGTON RD 7 51 - Rural Centre Wellington West, Guelph, Ontario, CA
Address: 5954 WELLINGTON RD 7, Guelph, Ontario
Summary Report Property
- MKT ID40589808
- Building TypeHouse
- Property TypeSingle Family
- StatusBuy
- Added1 weeks ago
- Bedrooms3
- Bathrooms4
- Area1713 sq. ft.
- DirectionNo Data
- Added On18 Jun 2024
Property Overview
Are you looking for a HOUSE, BARN, OFFICE AND A SHOP? Look no further, this is an exceptional opportunity to own a unique home and business combination. The versatile property spans approximately 13.4 acres surrounded by farmer’s fields and panoramic views of the countryside. The main residence is a spacious ~1,713 square foot bungalow featuring three bedrooms, two of which have ensuite bathrooms. The updated home includes a walk-out basement that can serve as an in-law suite, complete with an eat-in kitchen, a 3rd bedroom, a 4 piece bathroom, and additional living space. Enjoy the fabulous outdoor space featuring a heated, saltwater pool, an 18' deep pond, and mature trees scattered throughout the property. This property also features a detached secondary dwelling with a separate well and septic system, currently utilized as an office space. This setup provides excellent flexibility for a home-based business or rental income potential. Additional outbuildings include; a 25'x65' Quonset hut with hydro and spray foam insulation, a 50'x25' drive shed, and a cinderblock barn with hay storage. Situated in a peaceful rural setting, this property is conveniently close to the amenities and services of Guelph, Fergus, and Elora. Whether you're seeking a serene countryside retreat, a functional space for your business, or a versatile family home, this property has it all. (id:51532)
Tags
| Property Summary |
|---|
| Building |
|---|
| Land |
|---|
| Level | Rooms | Dimensions |
|---|---|---|
| Basement | Sunroom | 9'10'' x 23'1'' |
| 3pc Bathroom | Measurements not available | |
| Bedroom | 16'3'' x 9'7'' | |
| Great room | 16'3'' x 20'3'' | |
| Kitchen | 15'1'' x 11'5'' | |
| Recreation room | 16'3'' x 23'3'' | |
| Main level | 2pc Bathroom | Measurements not available |
| Laundry room | 8'1'' x 12'6'' | |
| 4pc Bathroom | Measurements not available | |
| Bedroom | 10'1'' x 13'8'' | |
| Full bathroom | Measurements not available | |
| Primary Bedroom | 12'7'' x 15'4'' | |
| Family room | 18'4'' x 12'6'' | |
| Dining room | 13'7'' x 12'2'' | |
| Living room | 13'2'' x 12'4'' | |
| Kitchen | 18'5'' x 13'7'' |
| Features | |||||
|---|---|---|---|---|---|
| Country residential | Sump Pump | Automatic Garage Door Opener | |||
| In-Law Suite | Attached Garage | Dishwasher | |||
| Microwave | Oven - Built-In | Stove | |||
| Water softener | Hood Fan | Central air conditioning | |||




















































