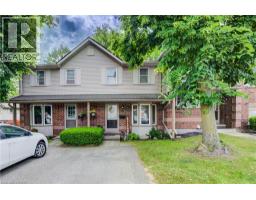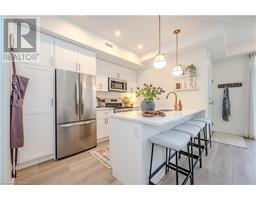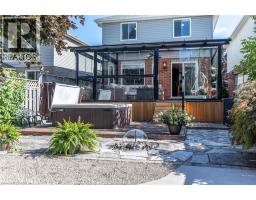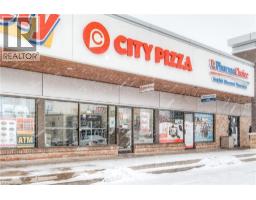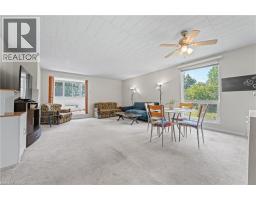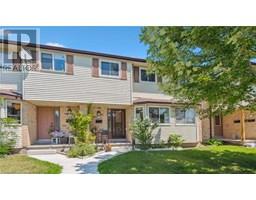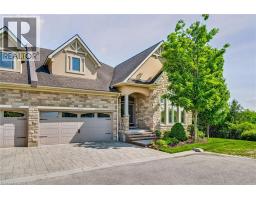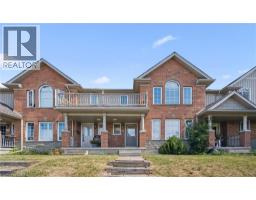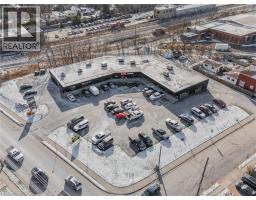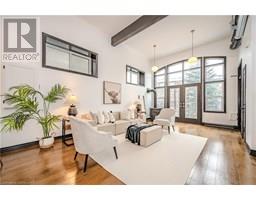67 KINGSBURY Square Unit# 307 18 - Pineridge/Westminster Woods, Guelph, Ontario, CA
Address: 67 KINGSBURY Square Unit# 307, Guelph, Ontario
Summary Report Property
- MKT ID40760591
- Building TypeApartment
- Property TypeSingle Family
- StatusBuy
- Added1 weeks ago
- Bedrooms2
- Bathrooms1
- Area684 sq. ft.
- DirectionNo Data
- Added On21 Aug 2025
Property Overview
Welcome to this beautifully maintained 1 bedroom + office condo in one of Guelph’s beautiful community of Westminster Woods. Perfectly combining style and comfort, this carpet-free unit features stainless steel appliances, an open concept layout, and abundance of natural light. The versatile office/den can easily serve as a dedicated workspace or an intimate dining area. Step outside to your private balcony and take in the uninterrupted views of endless acres of green space – a truly peaceful retreat from city life. Located in a well-kept, quiet building offering plenty of guest parking, and a party room for hosting friends and family. Close to parks, trails, shopping, and transit, this home blends convenience with tranquility. Whether you’re a first-time buyer, down sizer, or investor, this condo delivers modern living in an unbeatable setting. (id:51532)
Tags
| Property Summary |
|---|
| Building |
|---|
| Land |
|---|
| Level | Rooms | Dimensions |
|---|---|---|
| Main level | Laundry room | 3'0'' x 2'0'' |
| 4pc Bathroom | 9'7'' x 5'5'' | |
| Primary Bedroom | 13'9'' x 8'10'' | |
| Den | 5'9'' x 11'11'' | |
| Living room | 12'8'' x 11'11'' | |
| Kitchen | 12'8'' x 8'8'' | |
| Foyer | 7'0'' x 4'0'' |
| Features | |||||
|---|---|---|---|---|---|
| Conservation/green belt | Balcony | Dishwasher | |||
| Dryer | Refrigerator | Washer | |||
| Hood Fan | Window Coverings | Central air conditioning | |||
| Party Room | |||||























