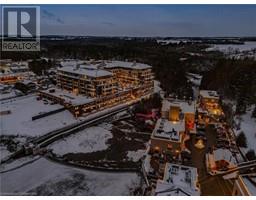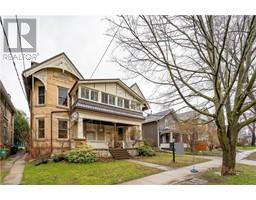71 KEATS Crescent 15 - Kortright West, Guelph, Ontario, CA
Address: 71 KEATS Crescent, Guelph, Ontario
Summary Report Property
- MKT ID40683927
- Building TypeHouse
- Property TypeSingle Family
- StatusBuy
- Added5 weeks ago
- Bedrooms5
- Bathrooms2
- Area1600 sq. ft.
- DirectionNo Data
- Added On09 Dec 2024
Property Overview
71 Keats Crescent is a fantastic 5-bedroom home on a large lot in a prime central location! With an unfinished basement featuring a separate entrance, this property offers in-law or income potential, making it ideal for investors, student rentals or large/multi-generational families. Its just a 20-minute walk to the University of Guelph (14-minute bus ride or 4-minute drive) making it the perfect location for students! The spacious living room welcomes you with hardwood floors and a massive window that fills the space with natural light, perfect for relaxing or entertaining. The eat-in kitchen offers ample cupboard space, with a large window over the sink overlooking the backyard. Two generously sized main-floor bedrooms, including one with a cozy brick fireplace, exposed wood beams and sliding doors to the backyard. A 2-piece bathroom completes this level. Upstairs, you'll find 3 large bedrooms with plenty of closet space. The renovated 4-piece bathroom features a modern vanity with quartz counters and a tiled shower/tub combo. The large unfinished basement is awaiting your finishing touches. With a separate entrance from the garage, it can easily be converted into a 2-bedroom in-law or income suite, presenting an excellent cash flow opportunity! The backyard is a tranquil space with a spacious deck perfect for barbecuing and hosting gatherings. The fully fenced yard is surrounded by mature trees and includes a shed for outdoor storage needs. This home is conveniently located down the street from a shopping centre with a Zehrs, restaurants, a fitness centre, and more. Its less than 5-minutes to Pergola Commons and Stone Road Mall and offers quick access to the Hanlon Parkway for an easy 401 commute! (id:51532)
Tags
| Property Summary |
|---|
| Building |
|---|
| Land |
|---|
| Level | Rooms | Dimensions |
|---|---|---|
| Second level | Bedroom | 11'0'' x 9'11'' |
| Primary Bedroom | 17'3'' x 10'7'' | |
| Bedroom | 10'10'' x 10'1'' | |
| 4pc Bathroom | Measurements not available | |
| Main level | 2pc Bathroom | Measurements not available |
| Kitchen | 12'5'' x 11'11'' | |
| Living room | 12'9'' x 10'10'' | |
| Bedroom | 16'0'' x 12'0'' | |
| Bedroom | 12'0'' x 8'9'' |
| Features | |||||
|---|---|---|---|---|---|
| Paved driveway | Attached Garage | Dishwasher | |||
| Dryer | Refrigerator | Stove | |||
| Washer | Central air conditioning | ||||





































