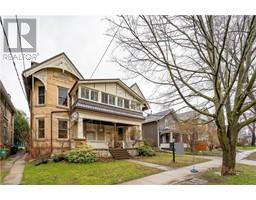748 SCOTTSDALE DR Drive 15 - Kortright West, Guelph, Ontario, CA
Address: 748 SCOTTSDALE DR Drive, Guelph, Ontario
Summary Report Property
- MKT ID40678614
- Building TypeHouse
- Property TypeSingle Family
- StatusBuy
- Added7 weeks ago
- Bedrooms5
- Bathrooms3
- Area1475 sq. ft.
- DirectionNo Data
- Added On03 Dec 2024
Property Overview
Excellent University Location! Detatched two storey 5 Bedroom, 3 Bathroom home backing onto a park and school. The second floor has 3 good sized bedrooms and a 4pc Bath. Main floor has a 2pc powder room with an open concept living room, dining room and kitchen with sliders that open to a deck and fenced private backyard. The basement features large above grade windows a 3pc bath and 2 bedrooms with potential for a 3rd. Ample parking with the attached one car garage and driveway. As an added bonus there is Solar on the roof generating you monthly income! A Bus Stop is conveniently located in front of the house next door which provides a direct route to the University getting you there in minutes. A short walk to Stone Road Mall, hiking trails and easy access to the 401. Perfect for parents, investors or a family. Tenanted until May 1, 2025. (id:51532)
Tags
| Property Summary |
|---|
| Building |
|---|
| Land |
|---|
| Level | Rooms | Dimensions |
|---|---|---|
| Second level | 4pc Bathroom | Measurements not available |
| Bedroom | 17'9'' x 8'8'' | |
| Bedroom | 11'3'' x 10'7'' | |
| Primary Bedroom | 14'3'' x 11'4'' | |
| Basement | Cold room | 9'0'' x 2'0'' |
| Laundry room | 15'6'' x 4'8'' | |
| Dinette | 12'0'' x 11'4'' | |
| Bedroom | 11'0'' x 10'0'' | |
| Bedroom | 14'3'' x 11'4'' | |
| 3pc Bathroom | Measurements not available | |
| Main level | Family room | 14'4'' x 11'0'' |
| 2pc Bathroom | Measurements not available | |
| Kitchen | 15'0'' x 9'8'' | |
| Dining room | 10'4'' x 10'4'' | |
| Living room | 14'4'' x 11'3'' |
| Features | |||||
|---|---|---|---|---|---|
| Conservation/green belt | Paved driveway | Attached Garage | |||
| Dryer | Refrigerator | Stove | |||
| Washer | Central air conditioning | ||||




















