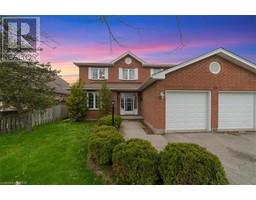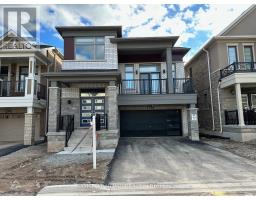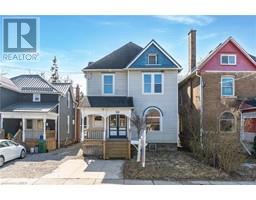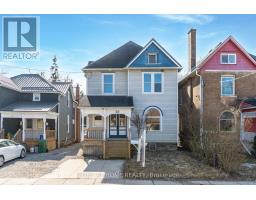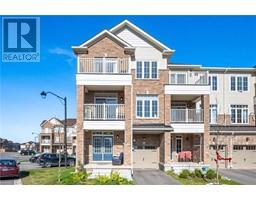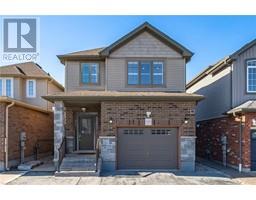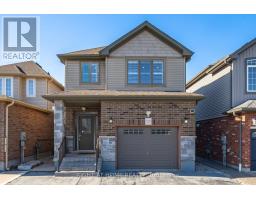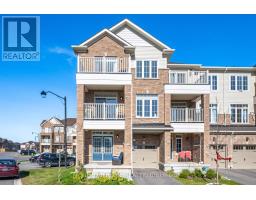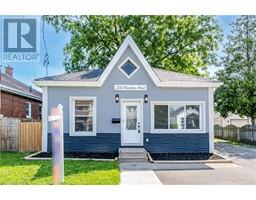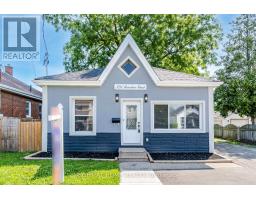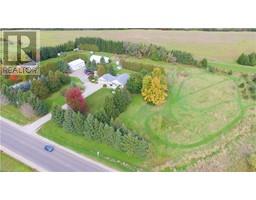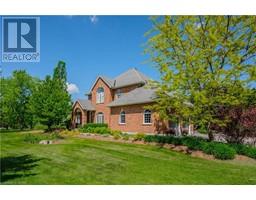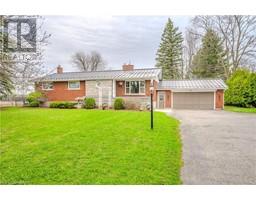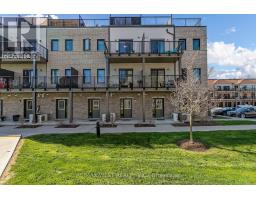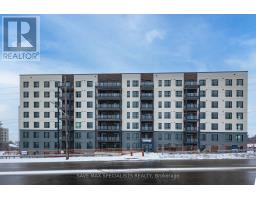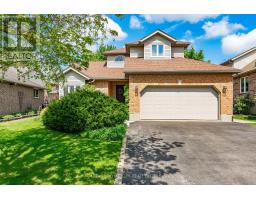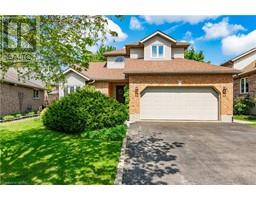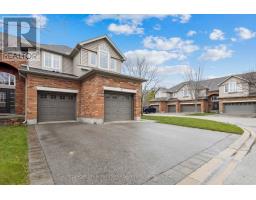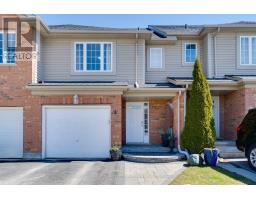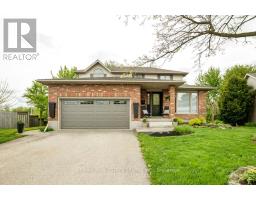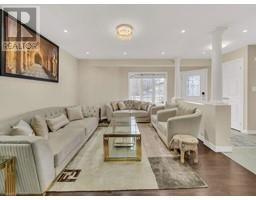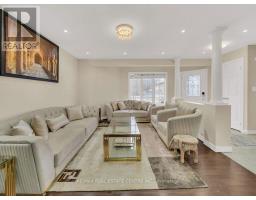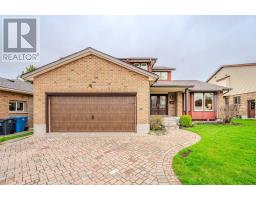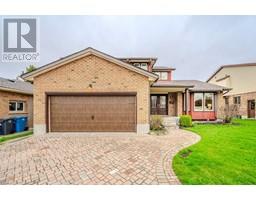76 KORTRIGHT RD E, Guelph, Ontario, CA
Address: 76 KORTRIGHT RD E, Guelph, Ontario
Summary Report Property
- MKT IDX8294038
- Building TypeHouse
- Property TypeSingle Family
- StatusBuy
- Added2 weeks ago
- Bedrooms4
- Bathrooms3
- Area0 sq. ft.
- DirectionNo Data
- Added On01 May 2024
Property Overview
A Beautiful 3+1 Bedroom All Brick Carpet Free Double Garage Home Located in the Heart of the Kortright Neighborhood For Sale! ! Built For Executives, Located in a Prestige, Upscale & Sought After Neighborhood in Guelph. Freshly Painted & Many Items Repaired and Replaced. Great Neighbors, House is Set Far Back From the Road. Fully Fenced with a Backyard Shed, Backyard Patio & Deck. Long Driveway & Garage Fits Total 6 Cars. Foyer is Wide Open to the Second Floor with a Double Coat Closet, Impress Your Guests! More Than Spacious Living & Dining Room, with a Separate Family Room with a Gas Fireplace. Kitchen Has an Abundance of Cabinets with a Wall Pantry. Breakfast Area Takes You Out to the Private & Sheltered Backyard Deck. Laundry & Powder Room are Conveniently Located Away from Living Areas on the Main Floor. Direct Entrance From Garage to Home & Garage Has Side Man Door Entrance. Backyard is Huge with Beautiful Mature Trees & Bushes. Solid Oak Staircase takes you Upstairs to 3 Bedrooms. The Master has a 4-Piece Ensuite with Stand-Up Shower & Bathtub & Huge Walk-in Closet, The Second Bedroom Has Two- Double Door Closets! Third Bedroom is Spacious with an Oversized Closet. The Basement Finished with two Huge Rooms, One Can Easily be Used as a Bedroom! Cold Storage Room, Large Unfinished Area, And Closet Underneath Stairs Provides An Abundance of Space for Storage. Very Close to the Shell/Tim Horton's Plaza. In an Area with the Best Elementary & High Schools. Close to Hospital, Trails, Parks, Plazas & More. On the South Side of Guelph, Closer to Highway 401 & Highway 6. **** EXTRAS **** Elementary Schools: Centennial CVI; JF Ross CVI; Bishop Macdonell CHS High Schools: Rickson Ridge PS; Ecole Arbour Vista PS; St. Michael CS. (id:51532)
Tags
| Property Summary |
|---|
| Building |
|---|
| Level | Rooms | Dimensions |
|---|---|---|
| Second level | Primary Bedroom | 4.75 m x 4.55 m |
| Bedroom 2 | 4.6 m x 3.33 m | |
| Bedroom 3 | 4.52 m x 3.07 m | |
| Basement | Bedroom 4 | 5.21 m x 3.66 m |
| Recreational, Games room | 4.8 m x 3.66 m | |
| Main level | Foyer | 2.4 m x 2.4 m |
| Living room | 4.42 m x 3.43 m | |
| Dining room | 4.27 m x 3.43 m | |
| Family room | 5.21 m x 3.66 m | |
| Laundry room | 2.18 m x 2.13 m | |
| Eating area | 3.3 m x 3.89 m | |
| Kitchen | 2.4 m x 3.89 m |
| Features | |||||
|---|---|---|---|---|---|
| Attached Garage | Central air conditioning | ||||










































