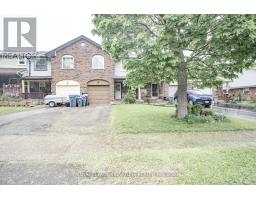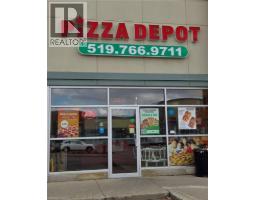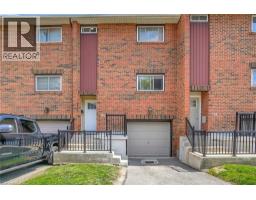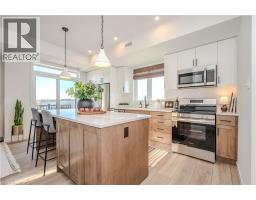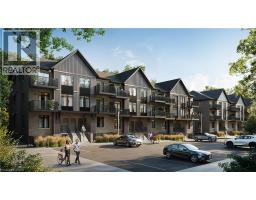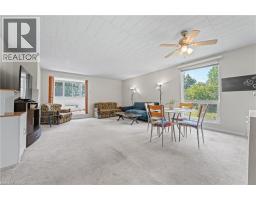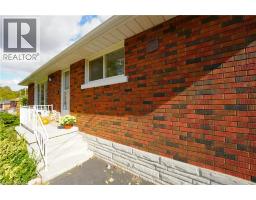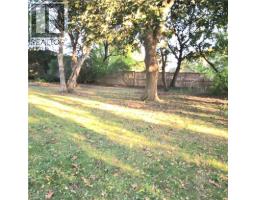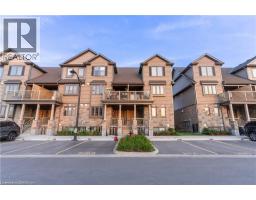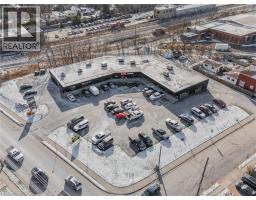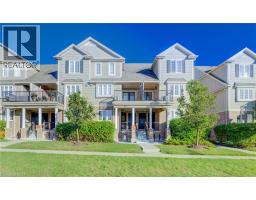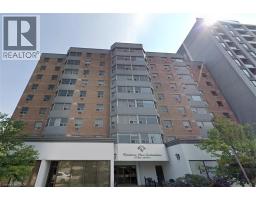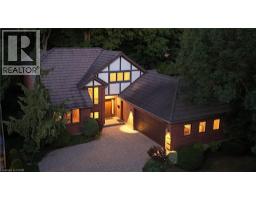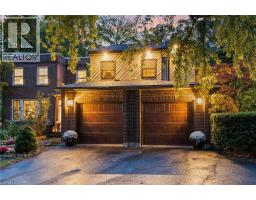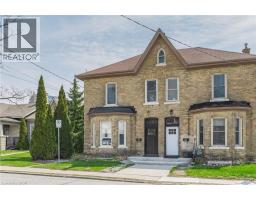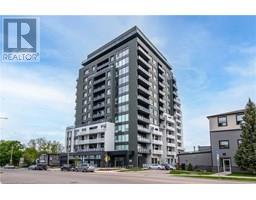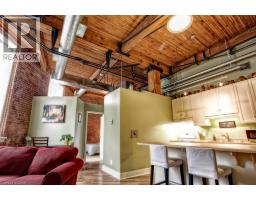78 GRANDRIDGE Crescent 8 - Willow West/Sugarbush/West Acres, Guelph, Ontario, CA
Address: 78 GRANDRIDGE Crescent, Guelph, Ontario
Summary Report Property
- MKT ID40787733
- Building TypeRow / Townhouse
- Property TypeSingle Family
- StatusBuy
- Added1 days ago
- Bedrooms3
- Bathrooms2
- Area1187 sq. ft.
- DirectionNo Data
- Added On12 Nov 2025
Property Overview
A rare find! This freehold. . Fantastic 3 Bedroom home in a nice area of Guelph. Kitchen with lots of storage leading to a Dining area. Large Living room. You can also step out to the private and large back yard to sit and relax. A main floor powder room. On the second level you will view a large master bedroom with a walk-in closet. Two additional nicely sized rooms with a 4 pc washroom. A large great room in the lower level as well as utilities and laundry area. Hardwood on the main and upper levels with kitchen and washrooms in ceramic. Furnace (4 years) Roof (7yrs) Attached garage plus 2 in driveway. Public transit, schools, parks, amenities. Makes this a great place to call home.The house has been newly renovated and features fresh paint, new pot lights and light fixtures throughout, and a newly built washroom in the basement, as well as a new washer and dryer. (id:51532)
Tags
| Property Summary |
|---|
| Building |
|---|
| Land |
|---|
| Level | Rooms | Dimensions |
|---|---|---|
| Second level | 4pc Bathroom | Measurements not available |
| Bedroom | 9'5'' x 8'8'' | |
| Bedroom | 14'5'' x 10'8'' | |
| Primary Bedroom | 12'0'' x 11'4'' | |
| Lower level | Great room | 19'4'' x 15'8'' |
| Main level | 2pc Bathroom | Measurements not available |
| Kitchen | 9'4'' x 8'6'' | |
| Dining room | 8'6'' x 8'3'' | |
| Living room | 16'9'' x 11'4'' |
| Features | |||||
|---|---|---|---|---|---|
| Attached Garage | Central air conditioning | ||||









































