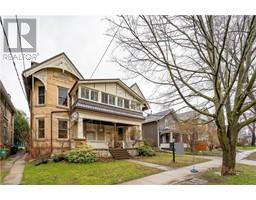83 MCCANN Street 14 - Kortright East, Guelph, Ontario, CA
Address: 83 MCCANN Street, Guelph, Ontario
Summary Report Property
- MKT ID40662744
- Building TypeHouse
- Property TypeSingle Family
- StatusBuy
- Added1 days ago
- Bedrooms4
- Bathrooms6
- Area5865 sq. ft.
- DirectionNo Data
- Added On03 Dec 2024
Property Overview
This stunning, luxury home is situated on a quiet south-end crescent, Plenty of room for the whole family in the expansive dining room centred by grand staircase. The dream kitchen showcases a stunning island and comes fully equipped with luxury built-in appliances and walk-in pantry. Enjoy the private master bedroom suite offering access to private balcony, a 5pc ensuite with stand alone tub, large frameless glass shower. Your 4 season wardrobe will fit perfectly in the oversized walk-in closet/dressing room. 4 bedrooms and 4 ensuite bathrooms upstairs along with a family room, completes the space. So many upgrades throughout including a luxury appliance package, central air, control 4-in audio, quartz counters, wood stairs and 10ft ceiling on main level and 9ft on upper and basement. Basement has been designed for entertaining and family gathering. Did I mention the oversized 2.5 garage and three car parking in driveway. Call to view today (id:51532)
Tags
| Property Summary |
|---|
| Building |
|---|
| Land |
|---|
| Level | Rooms | Dimensions |
|---|---|---|
| Second level | Den | 12'11'' x 12'6'' |
| 4pc Bathroom | Measurements not available | |
| Bedroom | 14'5'' x 10'4'' | |
| 4pc Bathroom | Measurements not available | |
| Bedroom | 16'3'' x 13'6'' | |
| 4pc Bathroom | Measurements not available | |
| Bedroom | 16'2'' x 12'9'' | |
| Full bathroom | 16'7'' x 14'9'' | |
| Primary Bedroom | 16'9'' x 22'4'' | |
| Basement | 3pc Bathroom | Measurements not available |
| Recreation room | 42'7'' x 36'3'' | |
| Main level | Foyer | 7'8'' x 10'7'' |
| 2pc Bathroom | Measurements not available | |
| Pantry | 4'11'' x 8'9'' | |
| Laundry room | 14'5'' x 12'2'' | |
| Breakfast | 6'10'' x 13'1'' | |
| Kitchen | 16'1'' x 21'4'' | |
| Dining room | 19'8'' x 20'0'' | |
| Living room | 20'1'' x 13'10'' |
| Features | |||||
|---|---|---|---|---|---|
| Attached Garage | Central Vacuum - Roughed In | Dishwasher | |||
| Dryer | Oven - Built-In | Refrigerator | |||
| Water softener | Water purifier | Washer | |||
| Range - Gas | Microwave Built-in | Central air conditioning | |||




















