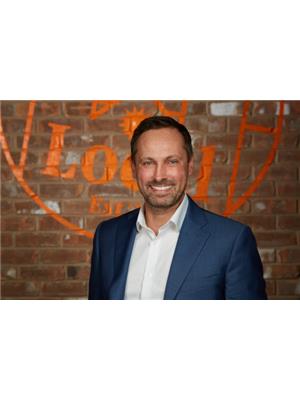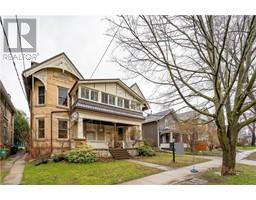920 EDINBURGH Road S Unit# 77 15 - Kortright West, Guelph, Ontario, CA
Address: 920 EDINBURGH Road S Unit# 77, Guelph, Ontario
Summary Report Property
- MKT ID40679767
- Building TypeRow / Townhouse
- Property TypeSingle Family
- StatusBuy
- Added4 weeks ago
- Bedrooms3
- Bathrooms2
- Area1083 sq. ft.
- DirectionNo Data
- Added On03 Dec 2024
Property Overview
Attention UofG parents, investors, first time buyers and downsizers! A rare 2+1 bedroom, 2 bath unit in the highly sought-after Towns at Foxbend community in Kortright West is now available! And the condo fees are only $181/mth! This lovely home has over 1500sf of living space, making it the perfect choice for so many. Parking is conveniently located right outside the back door which leads you to the kitchen/ dining space. At the front of the house you'll find a bright and airy living room with big front windows. Step outside the front door and enjoy the peaceful view onto Rickson Rd from your front porch. Upstairs, you'll find two spacious bedrooms and an updated full bathroom, providing ample space for everyone. The beautifully updated and finished basement with new e-gress window offers additional living space that can be used as a bedroom, office or rec room. With easy access to public transportation, shopping centres, grocery stores and schools, this lovely condo townhouse has it all! (id:51532)
Tags
| Property Summary |
|---|
| Building |
|---|
| Land |
|---|
| Level | Rooms | Dimensions |
|---|---|---|
| Second level | Primary Bedroom | 14'2'' x 10'1'' |
| Bedroom | 16'6'' x 11'0'' | |
| 4pc Bathroom | Measurements not available | |
| Basement | Bedroom | 15'11'' x 17'5'' |
| Laundry room | 9'5'' x 11'0'' | |
| 3pc Bathroom | Measurements not available | |
| Main level | Living room | 16'5'' x 12'1'' |
| Kitchen | 9'10'' x 10'1'' | |
| Dining room | 8'2'' x 7'0'' |
| Features | |||||
|---|---|---|---|---|---|
| Central air conditioning | |||||





















