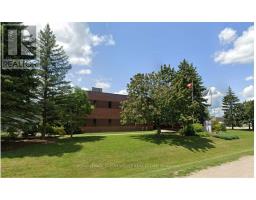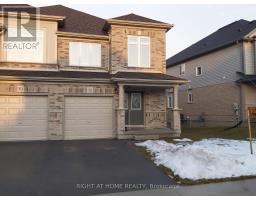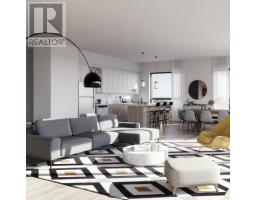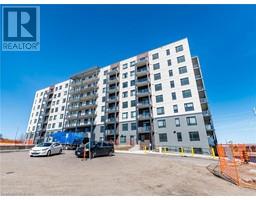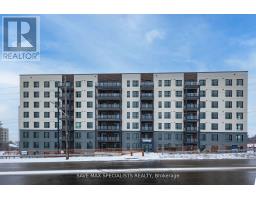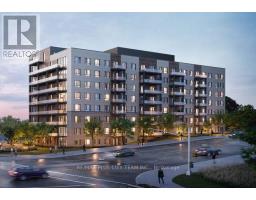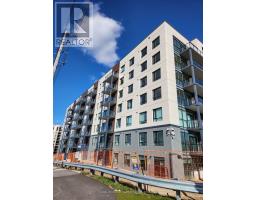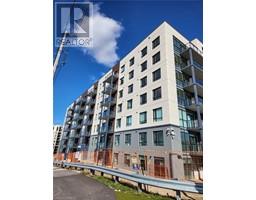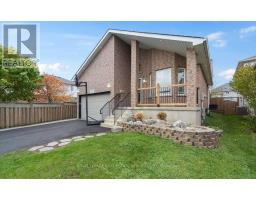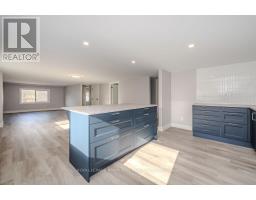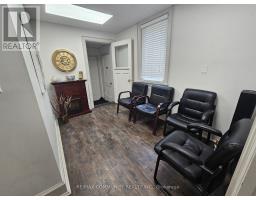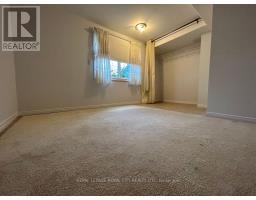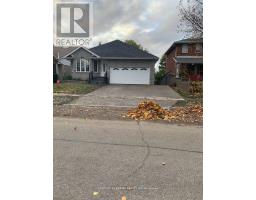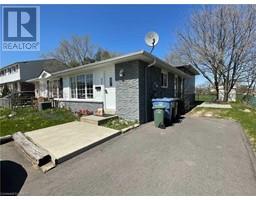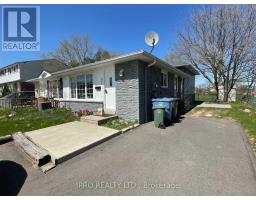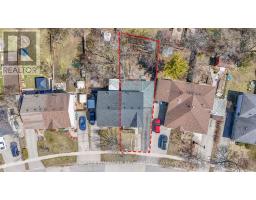1098 PAISLEY Road Unit# 808 8 - Willow West/Sugarbush/West Acres, Guelph, Ontario, CA
Address: 1098 PAISLEY Road Unit# 808, Guelph, Ontario
Summary Report Property
- MKT ID40583871
- Building TypeApartment
- Property TypeSingle Family
- StatusRent
- Added3 weeks ago
- Bedrooms1
- Bathrooms1
- AreaNo Data sq. ft.
- DirectionNo Data
- Added On10 May 2024
Property Overview
Looking for a brand new condo rental in Guelph? Unit 808 at West Peak is an open concept and very spacious new-build condo nestled in Guelph's vibrant west end. This expansive 907 sq. ft. unit features 1-bedroom and 1-bathroom with laminate flooring throughout and an abundance of natural light pouring in from the large south-facing windows. The panoramic views from the oversized balcony connect you with the outside and adjacent forest view. The primary bedroom offers a walk-in closet and adjacent 4-piece bathroom. The unit features ample closet and storage storage. Situated next to major amenities including Costco and Zehrs, convenience is at your doorstep. This unit is available to immediate occupancy, so if you need to move quickly, don't miss the opportunity to move in 'Tout de suite'! (id:51532)
Tags
| Property Summary |
|---|
| Building |
|---|
| Land |
|---|
| Level | Rooms | Dimensions |
|---|---|---|
| Main level | 4pc Bathroom | 9'0'' x 5'0'' |
| Primary Bedroom | 11'0'' x 10'6'' | |
| Living room/Dining room | 19'0'' x 12'0'' | |
| Living room | 21'9'' x 11'0'' | |
| Kitchen | 14'0'' x 8'0'' |
| Features | |||||
|---|---|---|---|---|---|
| Corner Site | Conservation/green belt | Balcony | |||
| Dishwasher | Dryer | Refrigerator | |||
| Stove | Washer | Hood Fan | |||
| Central air conditioning | |||||

















