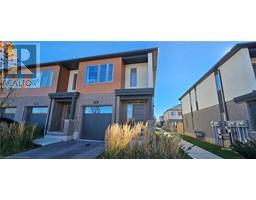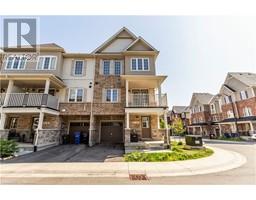5449 WELLINGTON RD 39 Road 4 - St. George's, Guelph, Ontario, CA
Address: 5449 WELLINGTON RD 39 Road, Guelph, Ontario
Summary Report Property
- MKT ID40684749
- Building TypeHouse
- Property TypeSingle Family
- StatusRent
- Added7 weeks ago
- Bedrooms3
- Bathrooms2
- AreaNo Data sq. ft.
- DirectionNo Data
- Added On12 Dec 2024
Property Overview
Welcome to 5449 Wellington Rd 39, a beautifully renovated bungalow nestled on a scenic 125 x 267 ft lot. This home combines modern updates with timeless charm. The bright, open living room features brand-new flooring, elegant crown molding, and a large window that bathes the space in natural light. The newly updated eat-in kitchen boasts ample cabinetry, sleek quartz countertops, and a crisp white tiled backsplash. The primary bedroom is a cozy retreat with new flooring and a spacious closet. A detached two-car garage with an attached carport and a circular driveway that accommodates over 20 vehicles make this property a dream for anyone with multiple vehicles, equipment, or a landscaping business. Surrounded by mature trees and beautifully landscaped gardens, this property offers a peaceful country lifestyle while being just two minutes from Guelph’s many amenities, including shopping, dining, and more. Located only 15 minutes from Fergus, this home is a perfect blend of tranquility and convenience. ** The main floor is offered for rent, excluding the basement (id:51532)
Tags
| Property Summary |
|---|
| Building |
|---|
| Land |
|---|
| Level | Rooms | Dimensions |
|---|---|---|
| Main level | 2pc Bathroom | 4'3'' x 3'1'' |
| 4pc Bathroom | 16'2'' x 8'2'' | |
| Bedroom | 11'7'' x 10'0'' | |
| Bedroom | 11'0'' x 8'4'' | |
| Primary Bedroom | 15'2'' x 8'11'' | |
| Living room | 15'2'' x 12'1'' | |
| Kitchen | 14'11'' x 13'9'' |
| Features | |||||
|---|---|---|---|---|---|
| Detached Garage | Carport | Dishwasher | |||
| Dryer | Refrigerator | Stove | |||
| Water purifier | Washer | Central air conditioning | |||



































