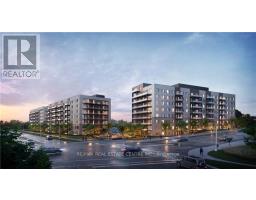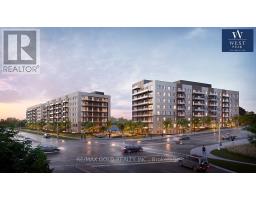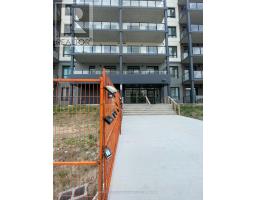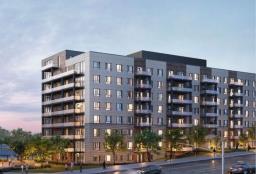5700 HIGHWAY 6 Highway 41 - Rural Guelph/Eramosa West, Guelph, Ontario, CA
Address: 5700 HIGHWAY 6 Highway, Guelph, Ontario
Summary Report Property
- MKT ID40605579
- Building TypeHouse
- Property TypeSingle Family
- StatusRent
- Added22 weeks ago
- Bedrooms4
- Bathrooms3
- AreaNo Data sq. ft.
- DirectionNo Data
- Added On17 Jun 2024
Property Overview
Welcome to country living just a 5 minute drive from Woodlawn Road and a 10 minute drive from Fergus. There are windows, doors, freshly painted walls and everything! Hardwood floors (new and old), a gas fireplace, an above ground pool (no diving-use at your own risk). Do you have a boat or trailer? Well you're in luck because there is a lot of parking spaces + 1 spot in the garage. The property IS pet friendly because it's the country! No smoking indoors. There are 6 raised garden beds in the backyard so feel free to use for legal growing purposes. The property backs onto a horse farm so aside from the normal relaxing scenary, you'll see some horses. There are also schools nearby and the bus route does stop outfront. The basement has a tenant so the Hydro+Gas utilities will be split 20/80. You will need to get your own wifi as the basement tenant has their own. There is a shared laundry room with plenty of extra storage. (id:51532)
Tags
| Property Summary |
|---|
| Building |
|---|
| Land |
|---|
| Level | Rooms | Dimensions |
|---|---|---|
| Second level | 4pc Bathroom | 9'3'' x 5' |
| Bedroom | 13'5'' x 12'4'' | |
| Bedroom | 9'10'' x 12'0'' | |
| Bedroom | 9'9'' x 11'0'' | |
| 4pc Bathroom | 7'6'' x 4' | |
| Primary Bedroom | 11'4'' x 17'3'' | |
| Main level | 2pc Bathroom | 4'3'' x 5'4'' |
| Kitchen | 12'0'' x 12'9'' | |
| Family room | 11'4'' x 16'0'' | |
| Living room | 20'0'' x 14'0'' | |
| Dining room | 11'4'' x 12'9'' |
| Features | |||||
|---|---|---|---|---|---|
| Crushed stone driveway | Attached Garage | Central Vacuum | |||
| Dishwasher | Dryer | Microwave | |||
| Refrigerator | Stove | Water softener | |||
| Washer | Central air conditioning | ||||






































