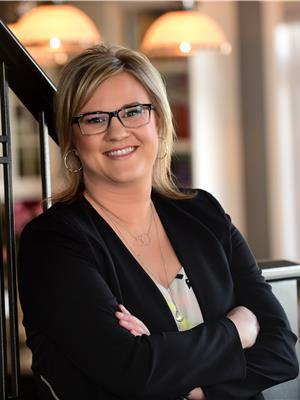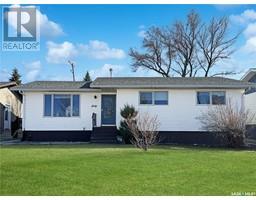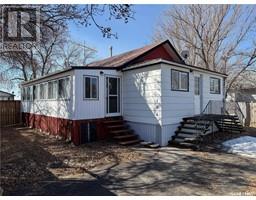7469 Lake AVENUE, Gull Lake, Saskatchewan, CA
Address: 7469 Lake AVENUE, Gull Lake, Saskatchewan
Summary Report Property
- MKT IDSK002409
- Building TypeHouse
- Property TypeSingle Family
- StatusBuy
- Added18 weeks ago
- Bedrooms5
- Bathrooms2
- Area1100 sq. ft.
- DirectionNo Data
- Added On11 Apr 2025
Property Overview
This charming family home in Gull Lake, SK, is just a 30-minute drive from Swift Current, making it a perfect blend of small-town charm and accessibility. With four spacious bedrooms and two bathrooms, it’s designed for comfortable family living. The property features a large sunroom, adding valuable square footage and a bright, inviting space for relaxation or gatherings. The basement boasts a sizable recreation room equipped with a pool table, providing an excellent area for entertainment and family fun. Situated in a great location, this home is conveniently close to a K-12 school, a rink, a bowling alley, and downtown shopping, ensuring that all amenities are within easy reach. The expansive backyard, complete with underground sprinklers, offers plenty of space for outdoor activities and the potential to build a workshop or additional garage. This property is an ideal choice for families looking for a spacious home in a vibrant community. (id:51532)
Tags
| Property Summary |
|---|
| Building |
|---|
| Land |
|---|
| Level | Rooms | Dimensions |
|---|---|---|
| Basement | Bedroom | 13'8 x 12'8 |
| Bedroom | 13'8 x 11'2 | |
| 3pc Bathroom | 7'6 x 5'4 | |
| Other | 26'1 x 12'2 | |
| Other | 16'5 x 11'7 | |
| Main level | Kitchen | 11'5 x 11' |
| Dining room | 11'5 x 9'5 | |
| Sunroom | 19'4 x 9'5 | |
| Living room | 18'3 x 13'5 | |
| Bedroom | 9'11 x 9'7 | |
| Bedroom | 10'2 x 8'5 | |
| Bedroom | 11'5 x 10'2 | |
| 4pc Bathroom | 11'5 x 6'4 |
| Features | |||||
|---|---|---|---|---|---|
| Treed | Rectangular | Detached Garage | |||
| RV | Parking Space(s)(6) | Washer | |||
| Refrigerator | Satellite Dish | Dishwasher | |||
| Dryer | Microwave | Window Coverings | |||
| Garage door opener remote(s) | Hood Fan | Stove | |||
| Central air conditioning | |||||






































