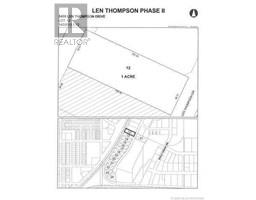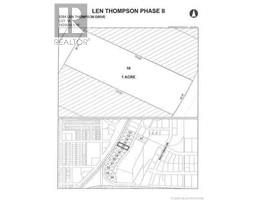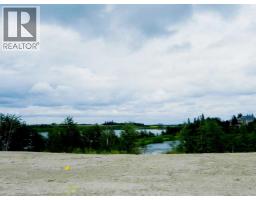97 Premier Avenue, Gull Lake, Alberta, CA
Address: 97 Premier Avenue, Gull Lake, Alberta
Summary Report Property
- MKT IDA2225709
- Building TypeHouse
- Property TypeSingle Family
- StatusBuy
- Added11 weeks ago
- Bedrooms5
- Bathrooms1
- Area1176 sq. ft.
- DirectionNo Data
- Added On04 Jun 2025
Property Overview
Get the swimming trunks and sunscreen packed. It’s your turn to start making family memories out at the lake. Bring boats and toys. There’s plenty of Room. Desirable lakeside cabin on Premier Ave. This 5-bedroom cabin provides ample space for family and friends. Waste away the days at the beach and relax during the evenings around the campfire roasting hot dogs. There’s no life like the lake life. Summer Village has plenty of day programs for the young ones to take part in. It's a great life. Riparian rights allow property owners access to use their land up to the water line. Property would work as a 4 season home with minimal updates (add spray foam insulation under floor and connect ducting to existing furnace for heat distribution) (id:51532)
Tags
| Property Summary |
|---|
| Building |
|---|
| Land |
|---|
| Level | Rooms | Dimensions |
|---|---|---|
| Main level | Bedroom | 9.50 Ft x 6.00 Ft |
| Bedroom | 9.75 Ft x 7.83 Ft | |
| Bedroom | 8.00 Ft x 6.50 Ft | |
| Bedroom | 8.00 Ft x 6.92 Ft | |
| Bedroom | 7.83 Ft x 7.67 Ft | |
| 3pc Bathroom | Measurements not available | |
| Family room | 19.00 Ft x 12.00 Ft | |
| Dining room | 18.00 Ft x 11.00 Ft | |
| Kitchen | 14.00 Ft x 14.00 Ft | |
| Furnace | 9.33 Ft x 6.83 Ft |
| Features | |||||
|---|---|---|---|---|---|
| Treed | Other | RV | |||
| Refrigerator | Dishwasher | Stove | |||
| None | |||||





























































