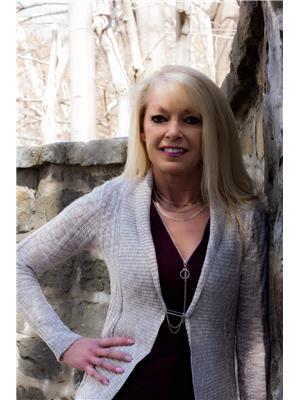2 REGATTA Drive, Gull Pond, Newfoundland & Labrador, CA
Address: 2 REGATTA Drive, GULL POND, Newfoundland & Labrador
Summary Report Property
- MKT ID1275218
- Building TypeHouse
- Property TypeSingle Family
- StatusBuy
- Added19 weeks ago
- Bedrooms4
- Bathrooms3
- Area2720 sq. ft.
- DirectionNo Data
- Added On13 Aug 2024
Property Overview
Looking for a property with a view....look no further! This four bedroom three bathroom home/cottage is located in Gull Pond overlooking the pond itself. Main floor boost open concept kitchen with red birch cabinets, living room with a wood burning fireplace, large dining area, a sitting area with large windows and a door leading out to the deck overlooking the pond with the second level having a state of Art Hot Tub, main floor laundry, bedroom and main bathroom. 2nd level has another full bathroom with a jetted tub, master bedroom with a walkin closet and the 3rd bedroom. The walk out Basement is finished with a hugh family room, 4th bedroom, den, 3rd bathroom, a storage area and another storage area with a garage door great for all your toys. Also comes with a 18 x 24 garage with a 2pc bathroom and an upstairs loft great man cave and there is an outside entrance to the 10 X 24 storage area under the deck. This home is very energy efficient having 3 heat sources wood burning fireplace, hot water in floor heating on main level and 2 heat pumps. Must be viewed to appreciate .... (id:51532)
Tags
| Property Summary |
|---|
| Building |
|---|
| Land |
|---|
| Level | Rooms | Dimensions |
|---|---|---|
| Second level | Bedroom | 11.20 X 14.00 |
| Primary Bedroom | 12.10 X 14.40 | |
| Basement | Bedroom | 10.00 X 10.80 |
| Den | 11.40 X 14.00 | |
| Family room | 24.50 X 35.40 | |
| Main level | Bedroom | 9.80 X 10.40 |
| Hobby room | 12.30 X 13.80 | |
| Living room | 11.00 X 12.70 | |
| Dining room | 11.70 X 8.20 | |
| Kitchen | 14.00 X 12.50 |
| Features | |||||
|---|---|---|---|---|---|
| Attached Garage | Garage(2) | Dishwasher | |||
| Refrigerator | Microwave | Stove | |||














































