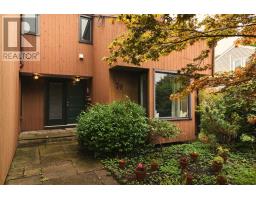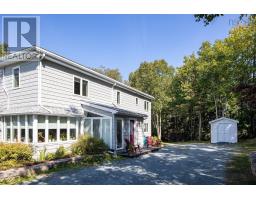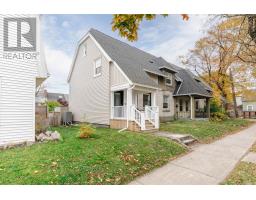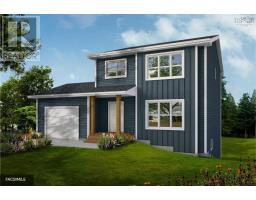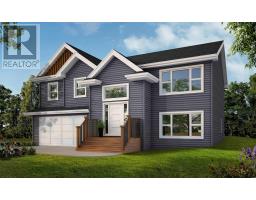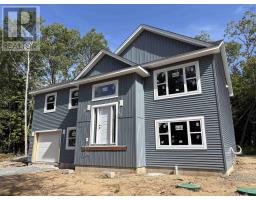20 Bremner Drive, Hackett's Cove, Nova Scotia, CA
Address: 20 Bremner Drive, Hackett's Cove, Nova Scotia
Summary Report Property
- MKT ID202525316
- Building TypeHouse
- Property TypeSingle Family
- StatusBuy
- Added13 weeks ago
- Bedrooms3
- Bathrooms3
- Area3236 sq. ft.
- DirectionNo Data
- Added On13 Oct 2025
Property Overview
20 Bremner Drive is truly one of a kind. This remarkable home in picturesque Hackett's Cove defies the ordinary, blending artistry, space, and natural beauty in equal measure. Just 35 minutes from Halifax, it sits between the beauty of the Atlantic and the serenity of the forest. The home's 47-foot vaulted great room is nothing short of spectacular, with oak pegged floors, massive beams, and a hand-laid beachstone fireplace rising to the ceiling. The custom kitchen, anchored by a Moroccan marble-topped island, was built for those who love to cook and connect. Every corner reveals thoughtful details and craftsmanship rarely found today. Upstairs, three bedrooms include a serene primary suite with ensuite bath, while the main-level sunroom offers a peaceful, year-round link to the outdoors. Step outside to a two-tier cedar deck, custom pizza oven, gazebo, and hot tub - perfect for gathering or unwinding in total privacy. The adjacent lot is also available to purchase. A home as distinctive as its setting. Viewings by appointment - discover it for yourself. (id:51532)
Tags
| Property Summary |
|---|
| Building |
|---|
| Level | Rooms | Dimensions |
|---|---|---|
| Third level | Primary Bedroom | 19.4 X 19.4 -jog |
| Ensuite (# pieces 2-6) | 6.2 X 10.7 | |
| Bedroom | 10.4 X 15.10 | |
| Bedroom | 10.4 X 15.10 | |
| Bath (# pieces 1-6) | 7.8 X 7.8 | |
| Laundry room | 3.5 X 7.6 | |
| Basement | Workshop | 13.6 X 19.4 |
| Utility room | 19.4 X 23.8 | |
| Main level | Sunroom | 11.6 X 19 |
| Living room | 18.3 X 47.10 | |
| Kitchen | 19.4 X 26.2 | |
| Dining room | 13. X 19.4 | |
| Den | 8. X 19.4 | |
| Foyer | 5.5 X 8.5 | |
| Bath (# pieces 1-6) | 4. X 7.4 | |
| Mud room | 7.9 X 12.4 |
| Features | |||||
|---|---|---|---|---|---|
| Treed | Gravel | Parking Space(s) | |||
| Cooktop - Propane | Oven - Electric | Dishwasher | |||
| Dryer - Electric | Washer | Refrigerator | |||
| Water softener | Walk out | ||||




















































