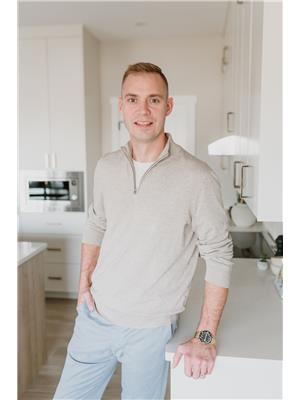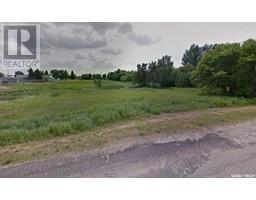215 1st AVENUE W, Hafford, Saskatchewan, CA
Address: 215 1st AVENUE W, Hafford, Saskatchewan
Summary Report Property
- MKT IDSK009246
- Building TypeHouse
- Property TypeSingle Family
- StatusBuy
- Added7 days ago
- Bedrooms3
- Bathrooms2
- Area1176 sq. ft.
- DirectionNo Data
- Added On15 Aug 2025
Property Overview
Impeccably Maintained Family Home in the Heart of Hafford, SK. This home has been lovingly cared for since day one and it shows. Impeccably clean and solidly built, this 3-bedroom, 1.5-bath home features quality finish work throughout, including noticeably excellent trim and craftsmanship that can be difficult to find in today’s builds. The main floor layout is bright, functional, and perfect for hosting, with the living room flowing nicely into the kitchen and dining area. As you enter from the side of the home, you'll find a convenient powder room and main floor laundry — ideal for busy family life or when coming in from the yard. With alley access along the side and back of the property, there’s great potential for a future garage, RV parking, or a workshop. Located just 1 hour from Saskatoon, Hafford gives you the best of both worlds — true prairie living with easy access to the city when you need it. It's the kind of place where neighbours wave, life moves at a more comfortable pace, and home still feels like home. If you're looking for a clean, move-in-ready home with room to grow, this one is worth the drive. (id:51532)
Tags
| Property Summary |
|---|
| Building |
|---|
| Level | Rooms | Dimensions |
|---|---|---|
| Main level | Kitchen | 9 ft ,7 in x 10 ft ,9 in |
| 2pc Bathroom | 6 ft ,5 in x 2 ft ,5 in | |
| Dining room | 7 ft ,2 in x 6 ft ,8 in | |
| Living room | 12 ft x 17 ft ,3 in | |
| Primary Bedroom | 12 ft ,5 in x 11 ft ,4 in | |
| Bedroom | 9 ft ,1 in x 9 ft ,9 in | |
| Bedroom | 12 ft ,5 in x 8 ft ,9 in | |
| 3pc Bathroom | 9 ft x 4 ft ,9 in |
| Features | |||||
|---|---|---|---|---|---|
| Treed | None | Parking Space(s)(2) | |||
| Refrigerator | Window Coverings | Stove | |||





























