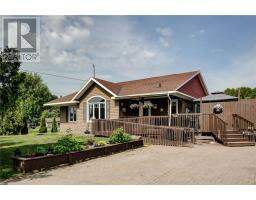1256 Northern Central Road, Hagar, Ontario, CA
Address: 1256 Northern Central Road, Hagar, Ontario
Summary Report Property
- MKT ID2120905
- Building TypeNo Data
- Property TypeNo Data
- StatusBuy
- Added4 weeks ago
- Bedrooms6
- Bathrooms3
- Area0 sq. ft.
- DirectionNo Data
- Added On17 Aug 2025
Property Overview
Your dream country home is finally here! You have to see this incredible house! This is where rustic charm meets modern luxury on roughly 15(14.94) stunning acres in Hagar, Ontario. This beautiful 2-year-old home boasts 6 large bedrooms, 3 elegant 4-piece bathrooms, and an expansive open-concept living area, featuring a chef’s kitchen that flows seamlessly into the dining and living rooms. Enjoy the inviting front porch, cozy insulated sunroom, the spacious walk-in closets and the ensuite in the primary bedroom. The main floor also includes a large office and practical main-floor laundry with plenty of storage space. With doors and hallways custom and professionally built wider than the standard, this home is wheelchair and accessibility friendly. The property includes a heated attached garage (33x33), an older detached garage (20x30), a barn, and a storage shed (20x18), providing ample space for all your needs. Modern amenities include a Big Blue water filtration system, a water softener, a 3-phase constant pressure system, a 60-gallon owned water tank, and a gentech system for generator hookup. Built with an ICF poured foundation, this home offers unparalleled strength and energy efficiency. Set on 15 acres with 12 cleared and 3 treed, this serene retreat offers endless opportunities for outdoor activities and complete privacy. Experience the pinnacle of luxurious country living. The purchase of the 65-acre parcel attached to this property is negotiable. Private mortgage options available with a substantial down payment. This is a rare chance to make your dream of owning a beautiful home and farm property a reality. Plus, no reasonable offer will be turned down, making this an opportunity you can’t afford to miss. Act fast—this kind of deal won’t last long!Take advantage of the new price!—quick closing available! Book your private showing today!! (id:51532)
Tags
| Property Summary |
|---|
| Building |
|---|
| Land |
|---|
| Level | Rooms | Dimensions |
|---|---|---|
| Basement | Pantry | 11'3 x 11'2 |
| Bedroom | 11'6 x 20'6 | |
| Bedroom | 11'7 x 14'5 | |
| Bedroom | 10 x 14'5 | |
| Recreational, Games room | 29'5 x 54'10 | |
| Main level | Sunroom | 11'4 x 15'3 |
| Laundry room | 5'11 x 9'8 | |
| Den | 10 x 12'4 | |
| Bedroom | 11'1 x 14'6 | |
| Bedroom | 13'2 x 14'6 | |
| Primary Bedroom | 18'11 x 14'6 | |
| Living room | 18'8 x 18'8 | |
| Dining room | 15'4 x 14 | |
| Kitchen | 15'9 x 15'7 |
| Features | |||||
|---|---|---|---|---|---|
| Attached Garage | Air exchanger | Central air conditioning | |||










































































