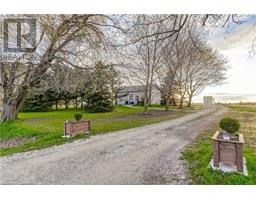1 DONNA Drive Hagersville, Hagersville, Ontario, CA
Address: 1 DONNA Drive, Hagersville, Ontario
Summary Report Property
- MKT ID40696506
- Building TypeHouse
- Property TypeSingle Family
- StatusBuy
- Added5 weeks ago
- Bedrooms4
- Bathrooms4
- Area3170 sq. ft.
- DirectionNo Data
- Added On06 Feb 2025
Property Overview
Beautifully presented, Exquisitely updated 4 bedroom, 3.5 bathroom 2 storey home situated on premium corner lot. Great curb appeal with brick & complimenting sided exterior, metal roof, 4 car concrete driveway, attached double garage, backyard oasis with custom pergola, hot tub, shed and fenced yard. The gorgeous interior features quality finishes throughout & offers over 3000 sq ft of opulent, open concept living space, main floor is highlighted by updated kitchen featuring quartz countertops, updated luxury vinyl flooring throughout the upper levels, welcoming foyer, formal dining area, family room w/ corner gas FP, 2pc bath & MF laundry. The upper level includes 4 spacious bedrooms, 4 pc bathroom. Primary bedroom w/ walk in closet & 4 pc ensuite. The basement features large rec room, 3pc bath, and ample storage. Call today, shows 10++ (id:51532)
Tags
| Property Summary |
|---|
| Building |
|---|
| Land |
|---|
| Level | Rooms | Dimensions |
|---|---|---|
| Second level | 4pc Bathroom | Measurements not available |
| Primary Bedroom | 27'7'' x 11'7'' | |
| Full bathroom | 11'7'' x 9'1'' | |
| Bedroom | 14'9'' x 10'1'' | |
| Bedroom | 11'1'' x 10'0'' | |
| Bedroom | 15'7'' x 10'2'' | |
| Basement | 3pc Bathroom | Measurements not available |
| Recreation room | 27'0'' x 28'0'' | |
| Main level | Laundry room | 8'6'' x 7'6'' |
| 2pc Bathroom | 4'9'' x 4'11'' | |
| Family room | 13'6'' x 17'5'' | |
| Eat in kitchen | 11'4'' x 11'2'' | |
| Dining room | 13'2'' x 9'10'' | |
| Living room | 11'7'' x 15'8'' |
| Features | |||||
|---|---|---|---|---|---|
| Corner Site | Attached Garage | Central Vacuum | |||
| Dryer | Washer | Microwave Built-in | |||
| Window Coverings | Garage door opener | Hot Tub | |||
| Central air conditioning | |||||




























































