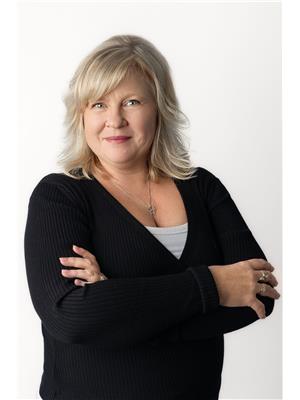53 JANE Street Hagersville, Hagersville, Ontario, CA
Address: 53 JANE Street, Hagersville, Ontario
3 Beds2 Baths1137 sqftStatus: Buy Views : 549
Price
$609,900
Summary Report Property
- MKT ID40678380
- Building TypeHouse
- Property TypeSingle Family
- StatusBuy
- Added5 days ago
- Bedrooms3
- Bathrooms2
- Area1137 sq. ft.
- DirectionNo Data
- Added On30 Dec 2024
Property Overview
Everything old is new again - Welcome to 53 Jane Street... almost 1200 square foot bungalow with 3 bedrooms and 2 bathrooms on a large 0.20 acre lot in a quiet area of Hagersville, just 30 - 35 minute commute to Hamilton/access to the 403. This home has been recently updated and includes a brand new kitchen with stainless steel appliances, two brand new bathrooms, laundry room, all new flooring throughout, new light fixtures/pot lighting, fresh paint, vinyl windows, metal roof, furnace and central air replaced in 2018, all new exterior decks and includes a hot tub! Detached garage and partially fenced yard, ready for your enjoyment! Move into this beauty with nothing to do! Perfect starter or retiree home. (id:51532)
Tags
| Property Summary |
|---|
Property Type
Single Family
Building Type
House
Storeys
1
Square Footage
1137 sqft
Subdivision Name
Hagersville
Title
Freehold
Land Size
0.2 ac|under 1/2 acre
Built in
1940
Parking Type
Detached Garage
| Building |
|---|
Bedrooms
Above Grade
3
Bathrooms
Total
3
Partial
1
Interior Features
Appliances Included
Dishwasher, Dryer, Refrigerator, Stove, Washer, Microwave Built-in, Hot Tub
Basement Type
Crawl space (Unfinished)
Building Features
Foundation Type
Block
Style
Detached
Architecture Style
Bungalow
Square Footage
1137 sqft
Heating & Cooling
Cooling
Central air conditioning
Heating Type
Forced air
Utilities
Utility Type
Cable(Available),Electricity(Available),Natural Gas(Available)
Utility Sewer
Municipal sewage system
Water
Municipal water
Exterior Features
Exterior Finish
Vinyl siding
Neighbourhood Features
Community Features
Quiet Area
Amenities Nearby
Hospital, Place of Worship, Schools
Parking
Parking Type
Detached Garage
Total Parking Spaces
4
| Land |
|---|
Other Property Information
Zoning Description
R1A
| Level | Rooms | Dimensions |
|---|---|---|
| Main level | 2pc Bathroom | 7'4'' x 5'3'' |
| Sunroom | 7'4'' x 11'9'' | |
| 4pc Bathroom | 8'5'' x 10'6'' | |
| Bedroom | 8'6'' x 10'6'' | |
| Bedroom | 11'4'' x 11'3'' | |
| Bedroom | 9'9'' x 11'3'' | |
| Living room | 17'11'' x 12'6'' | |
| Kitchen | 11'5'' x 17'7'' |
| Features | |||||
|---|---|---|---|---|---|
| Detached Garage | Dishwasher | Dryer | |||
| Refrigerator | Stove | Washer | |||
| Microwave Built-in | Hot Tub | Central air conditioning | |||




























































