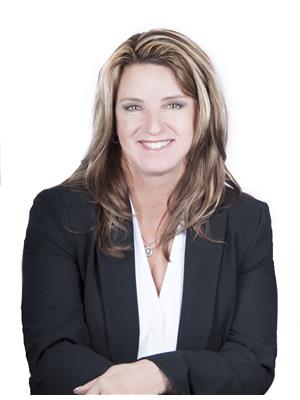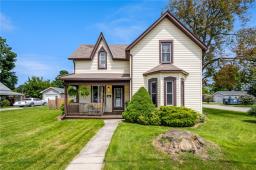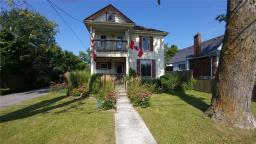82 MAIN Street S, Hagersville, Ontario, CA
Address: 82 MAIN Street S, Hagersville, Ontario
5 Beds3 Baths1944 sqftStatus: Buy Views : 521
Price
$699,000
Summary Report Property
- MKT IDH4194150
- Building TypeHouse
- Property TypeSingle Family
- StatusBuy
- Added18 weeks ago
- Bedrooms5
- Bathrooms3
- Area1944 sq. ft.
- DirectionNo Data
- Added On16 Jul 2024
Property Overview
Outstanding opportunity to live in one unit and have tenants pay your mortgage! Upper unit $1495./mth + utilities, and lower unit ($900./mth) currently rented on month to month basis, can be vacated at any time. Main floor is current owners residence. All units have separate hydro. Upper and middle units with central a/c and furnace. Lower unit has baseboard heaters. Each unit has separate laundry. Detached garage and Sea Can for storage. 2 separate driveways (both to be asphalt prior to closing). Fully fenced backyard. (id:51532)
Tags
| Property Summary |
|---|
Property Type
Single Family
Building Type
House
Storeys
1.5
Square Footage
1944 sqft
Title
Freehold
Land Size
66.5 x 132|under 1/2 acre
Built in
1927
Parking Type
Detached Garage,Gravel
| Building |
|---|
Bedrooms
Above Grade
4
Below Grade
1
Bathrooms
Total
5
Interior Features
Appliances Included
Central Vacuum, Hot Tub
Basement Type
Full (Finished)
Building Features
Features
Park setting, Park/reserve, Crushed stone driveway, Level, Sump Pump, In-Law Suite
Foundation Type
Block
Style
Detached
Square Footage
1944 sqft
Rental Equipment
None
Heating & Cooling
Cooling
Central air conditioning
Heating Type
Forced air
Utilities
Utility Sewer
Municipal sewage system
Water
Municipal water
Exterior Features
Exterior Finish
Aluminum siding, Brick, Metal, Vinyl siding
Neighbourhood Features
Community Features
Community Centre
Amenities Nearby
Hospital, Recreation, Schools
Parking
Parking Type
Detached Garage,Gravel
Total Parking Spaces
5
| Level | Rooms | Dimensions |
|---|---|---|
| Second level | 4pc Bathroom | 6' 1'' x 11' 3'' |
| Bedroom | 9' 10'' x 10' 11'' | |
| Bedroom | 10' 11'' x 10' 2'' | |
| Kitchen | 13' 0'' x 10' 2'' | |
| Living room | 13' 0'' x 10' 2'' | |
| Basement | 3pc Bathroom | Measurements not available |
| Utility room | 21' 4'' x 19' 5'' | |
| Bedroom | 6' 5'' x 16' 4'' | |
| Dining room | 6' 3'' x 14' 2'' | |
| Kitchen | 12' 9'' x 5' 7'' | |
| Living room | 18' 11'' x 15' 6'' | |
| Ground level | 4pc Bathroom | 9' 8'' x 6' 10'' |
| Bedroom | 10' 2'' x 9' 7'' | |
| Primary Bedroom | 10' 2'' x 10' 4'' | |
| Mud room | 18' 6'' x 9' 6'' | |
| Kitchen | 15' 5'' x 11' 5'' | |
| Dining room | 15' 7'' x 11' 1'' | |
| Living room | 11' 5'' x 11' 8'' | |
| Foyer | 26' 4'' x 7' 0'' |
| Features | |||||
|---|---|---|---|---|---|
| Park setting | Park/reserve | Crushed stone driveway | |||
| Level | Sump Pump | In-Law Suite | |||
| Detached Garage | Gravel | Central Vacuum | |||
| Hot Tub | Central air conditioning | ||||



































































