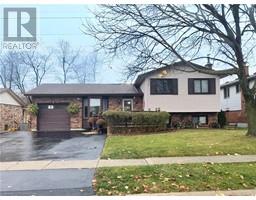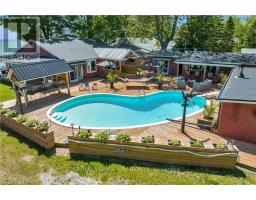| Level |
Rooms |
Dimensions |
| Second level |
Bedroom |
Measurements not available x 3 ft ,2 in |
|
Bedroom |
Measurements not available x 3 ft ,2 in |
|
Bedroom |
Measurements not available x 3 ft ,2 in |
|
Bedroom |
Measurements not available x 3 ft ,2 in |
|
Bedroom |
Measurements not available x 3 ft ,2 in |
|
Bedroom |
Measurements not available x 3 ft ,2 in |
|
Bedroom |
Measurements not available x 3 ft ,2 in |
|
Bathroom |
Measurements not available |
|
Bathroom |
Measurements not available |
|
Bathroom |
Measurements not available |
|
Bathroom |
Measurements not available |
|
Bathroom |
Measurements not available |
|
Bathroom |
Measurements not available |
|
Bathroom |
Measurements not available |
|
Loft |
Measurements not available x 1 ft ,8 in |
|
Loft |
Measurements not available x 1 ft ,8 in |
|
Loft |
Measurements not available x 1 ft ,8 in |
|
Loft |
Measurements not available x 1 ft ,8 in |
|
Loft |
Measurements not available x 1 ft ,8 in |
|
Loft |
Measurements not available x 1 ft ,8 in |
|
Loft |
Measurements not available x 1 ft ,8 in |
|
Primary Bedroom |
Measurements not available |
|
Primary Bedroom |
Measurements not available |
|
Primary Bedroom |
Measurements not available |
|
Primary Bedroom |
Measurements not available |
|
Primary Bedroom |
Measurements not available |
|
Primary Bedroom |
Measurements not available |
|
Primary Bedroom |
Measurements not available |
|
Bedroom |
Measurements not available |
|
Bedroom |
Measurements not available |
|
Bedroom |
Measurements not available |
|
Bedroom |
Measurements not available |
|
Bedroom |
Measurements not available |
|
Bedroom |
Measurements not available |
|
Bedroom |
Measurements not available |
| Lower level |
Utility room |
Measurements not available |
|
Utility room |
Measurements not available |
|
Utility room |
Measurements not available |
|
Utility room |
Measurements not available |
|
Utility room |
Measurements not available |
|
Utility room |
Measurements not available |
|
Utility room |
Measurements not available |
|
Other |
Measurements not available |
|
Other |
Measurements not available |
|
Other |
Measurements not available |
|
Other |
Measurements not available |
|
Other |
Measurements not available |
|
Other |
Measurements not available |
|
Other |
Measurements not available |
| Main level |
Kitchen |
5 ft ,5 in x 4 ft ,8 in |
|
Kitchen |
5 ft ,5 in x 4 ft ,8 in |
|
Kitchen |
5 ft ,5 in x 4 ft ,8 in |
|
Kitchen |
5 ft ,5 in x 4 ft ,8 in |
|
Kitchen |
5 ft ,5 in x 4 ft ,8 in |
|
Kitchen |
5 ft ,5 in x 4 ft ,8 in |
|
Kitchen |
5 ft ,5 in x 4 ft ,8 in |
|
Kitchen |
5 ft ,5 in x 4 ft ,8 in |
|
Eating area |
Measurements not available |
|
Eating area |
Measurements not available |
|
Eating area |
Measurements not available |
|
Eating area |
Measurements not available |
|
Eating area |
Measurements not available |
|
Eating area |
Measurements not available |
|
Eating area |
Measurements not available |
|
Eating area |
Measurements not available |
|
Living room |
6 ft ,6 in x Measurements not available |
|
Living room |
6 ft ,6 in x Measurements not available |
|
Living room |
6 ft ,6 in x Measurements not available |
|
Living room |
6 ft ,6 in x Measurements not available |
|
Living room |
6 ft ,6 in x Measurements not available |
|
Living room |
6 ft ,6 in x Measurements not available |
|
Living room |
6 ft ,6 in x Measurements not available |
|
Dining room |
Measurements not available x 4 ft ,11 in |
|
Dining room |
Measurements not available x 4 ft ,11 in |
|
Dining room |
Measurements not available x 4 ft ,11 in |
|
Dining room |
Measurements not available x 4 ft ,11 in |
|
Dining room |
Measurements not available x 4 ft ,11 in |
|
Dining room |
Measurements not available x 4 ft ,11 in |
|
Dining room |
Measurements not available x 4 ft ,11 in |
|
Family room |
Measurements not available x 6 ft ,1 in |
|
Family room |
Measurements not available x 6 ft ,1 in |
|
Family room |
Measurements not available x 6 ft ,1 in |
|
Family room |
Measurements not available x 6 ft ,1 in |
|
Family room |
Measurements not available x 6 ft ,1 in |
|
Family room |
Measurements not available x 6 ft ,1 in |
|
Family room |
Measurements not available x 6 ft ,1 in |
|
Foyer |
6 ft ,6 in x 2 ft ,6 in |
|
Foyer |
6 ft ,6 in x 2 ft ,6 in |
|
Foyer |
6 ft ,6 in x 2 ft ,6 in |
|
Foyer |
6 ft ,6 in x 2 ft ,6 in |
|
Foyer |
6 ft ,6 in x 2 ft ,6 in |
|
Foyer |
6 ft ,6 in x 2 ft ,6 in |
|
Foyer |
6 ft ,6 in x 2 ft ,6 in |
|
Bathroom |
Measurements not available |
|
Bathroom |
Measurements not available |
|
Bathroom |
Measurements not available |
|
Bathroom |
Measurements not available |
|
Bathroom |
Measurements not available |
|
Bathroom |
Measurements not available |
|
Bathroom |
Measurements not available |




























































