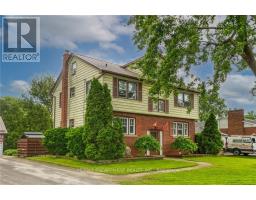1 LIONS COURT, Haldimand, Ontario, CA
Address: 1 LIONS COURT, Haldimand, Ontario
Summary Report Property
- MKT IDX9160506
- Building TypeHouse
- Property TypeSingle Family
- StatusBuy
- Added13 weeks ago
- Bedrooms4
- Bathrooms3
- Area0 sq. ft.
- DirectionNo Data
- Added On21 Aug 2024
Property Overview
Welcome to 1 Lions Court where you'll be greeted with top notch pride of ownership and excellent attention to detail throughout the entire property. This 2006 brick bungalow is on a spectacular corner lot with 3 bedrooms and 2 bathrooms on the main floor and 1 bedroom and 1 full bathroom in the finished basement. Beautiful primary bedroom with 4-piece ensuite featuring a walk-in shower and soaker tub. Also on the main floor, find a spacious and welcoming open concept kitchen/living/dining area with gas fireplace and double doors into a beautiful and private outdoor paradise with sitting areas galore (both covered and uncovered) and with a well kept step in hot tub (included), fruit trees, fireplace, garden areas, 2 sheds, fully landscaped grounds and water/gas supply in the back yard. Furnishings are negotiable throughout the property! Head downstairs and you'll find a wonderful family room with a dream like built in bar, opening up to a high-end slate pool table room making the lower level a great place to make memories with friends and family. Beyond the pool table room, find even more built in's and closet space in a spacious bedroom next to a tasteful 3-piece bathroom with walk-in shower making lower level living a breeze. Other things to note: New roof in 2020 with 25 year warranty, top of the line air filtration system on-demand, California shutters on EVERY window, concrete floor in large shed, and beautiful 19'2"" x 20'7"" double car garage with gas heater included. Come enjoy the gem at 1 Lions Court in Jarvis; 40 minutes southwest of Hamilton, 40 minutes to the 403 just west of Brantford and 15 minutes from Simcoe & Port Dover; 10 minutes from Hagersville. **** EXTRAS **** All Furnishings Negotiable (id:51532)
Tags
| Property Summary |
|---|
| Building |
|---|
| Land |
|---|
| Level | Rooms | Dimensions |
|---|---|---|
| Basement | Family room | 6.32 m x 4.07 m |
| Games room | 3.51 m x 4.64 m | |
| Bedroom 4 | 3.015 m x 3.292 m | |
| Utility room | 5.77 m x 5.68 m | |
| Main level | Living room | 4.11 m x 4.52 m |
| Kitchen | 4.17 m x 3.02 m | |
| Bedroom | 3.66 m x 4.14 m | |
| Bedroom 2 | 4.27 m x 2.9 m | |
| Bedroom 3 | 3.28 m x 2.97 m |
| Features | |||||
|---|---|---|---|---|---|
| Irregular lot size | Flat site | Sump Pump | |||
| Attached Garage | Water Heater | Dryer | |||
| Freezer | Hot Tub | Microwave | |||
| Refrigerator | Stove | Washer | |||
| Central air conditioning | Ventilation system | Fireplace(s) | |||


























































