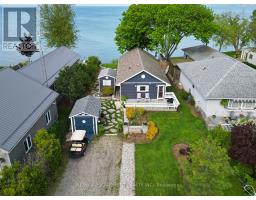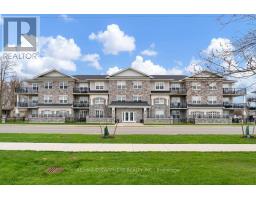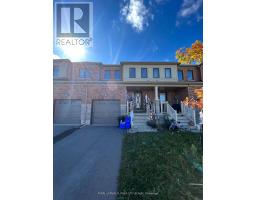10 MCMASTER DRIVE, Haldimand, Ontario, CA
Address: 10 MCMASTER DRIVE, Haldimand, Ontario
4 Beds2 Baths0 sqftStatus: Buy Views : 307
Price
$824,990
Summary Report Property
- MKT IDX8468128
- Building TypeHouse
- Property TypeSingle Family
- StatusBuy
- Added2 days ago
- Bedrooms4
- Bathrooms2
- Area0 sq. ft.
- DirectionNo Data
- Added On30 Jun 2024
Property Overview
A Charming bungalow nestled in a family-friendly neighbourhood, offering both comfort andconvenience. Boasting three bedrooms and a beautifully finished basement featuring an additionalbedroom, this home has been fully renovated to modern standards, blending contemporary style withclassic charm.Enjoy gatherings in the spacious living areas or relax in the serene backyard oasis,perfect for summer barbecues and outdoor activities. With parks and schools just a stone's throwaway, this location promises a lifestyle of ease and accessibility for families. Don't miss out onthe opportunity to make this meticulously updated bungalow your new home sweet home! (id:51532)
Tags
| Property Summary |
|---|
Property Type
Single Family
Building Type
House
Storeys
1
Community Name
Haldimand
Title
Freehold
Land Size
53.9 x 120 FT|under 1/2 acre
Parking Type
Attached Garage
| Building |
|---|
Bedrooms
Above Grade
3
Below Grade
1
Bathrooms
Total
4
Interior Features
Appliances Included
Dishwasher, Dryer, Hot Tub, Microwave, Refrigerator, Stove, Washer, Window Coverings
Basement Type
N/A (Finished)
Building Features
Foundation Type
Concrete
Style
Detached
Architecture Style
Bungalow
Heating & Cooling
Cooling
Central air conditioning
Heating Type
Forced air
Utilities
Utility Sewer
Sanitary sewer
Water
Municipal water
Exterior Features
Exterior Finish
Aluminum siding, Brick
Neighbourhood Features
Community Features
Community Centre
Amenities Nearby
Place of Worship, Public Transit, Schools
Parking
Parking Type
Attached Garage
Total Parking Spaces
7
| Level | Rooms | Dimensions |
|---|---|---|
| Lower level | Laundry room | 2.34 m x 3.32 m |
| Recreational, Games room | 6.59 m x 6.7 m | |
| Bathroom | 1.84 m x 3.32 m | |
| Bedroom | 4.15 m x 3.29 m | |
| Den | 2.6 m x 3.27 m | |
| Main level | Living room | 5.18 m x 3.93 m |
| Kitchen | 3.53 m x 3.16 m | |
| Primary Bedroom | 4.66 m x 3.88 m | |
| Bedroom 2 | 4.25 m x 3.14 m | |
| Bedroom 3 | 2.75 m x 3.13 m | |
| Dining room | 3.16 m x 3.2 m | |
| Bathroom | 1.56 m x 2.85 m |
| Features | |||||
|---|---|---|---|---|---|
| Attached Garage | Dishwasher | Dryer | |||
| Hot Tub | Microwave | Refrigerator | |||
| Stove | Washer | Window Coverings | |||
| Central air conditioning | |||||














































