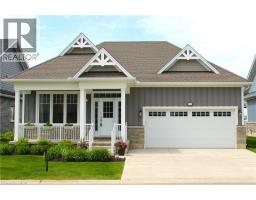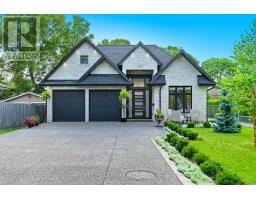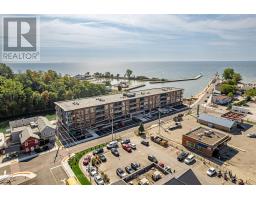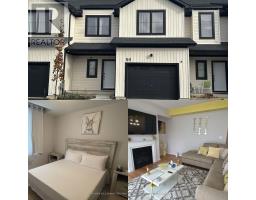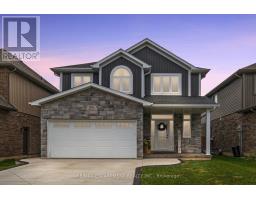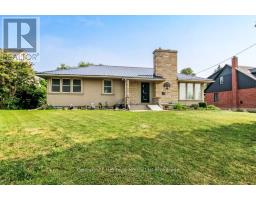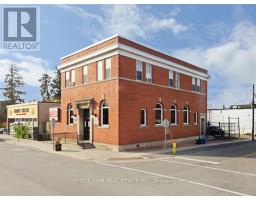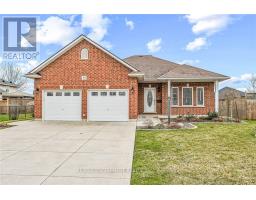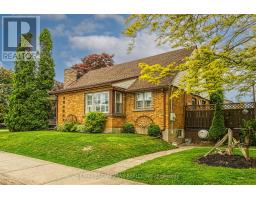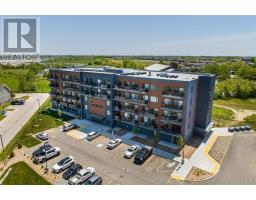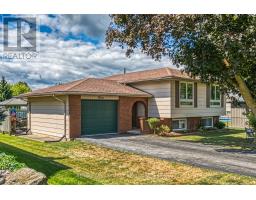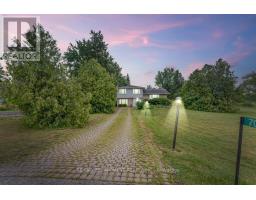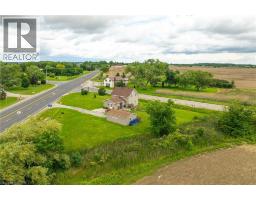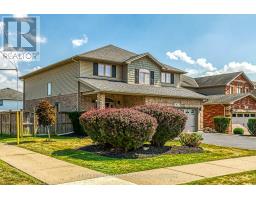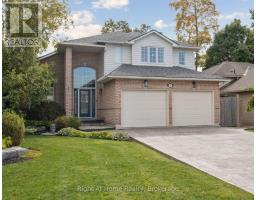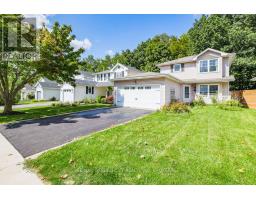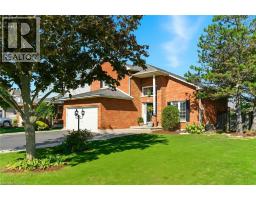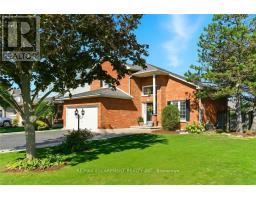100 WIGTON STREET, Haldimand, Ontario, CA
Address: 100 WIGTON STREET, Haldimand, Ontario
Summary Report Property
- MKT IDX12436746
- Building TypeHouse
- Property TypeSingle Family
- StatusBuy
- Added19 hours ago
- Bedrooms3
- Bathrooms2
- Area1100 sq. ft.
- DirectionNo Data
- Added On03 Oct 2025
Property Overview
Classic Charm Meets Modern Comfort Steps from the Grand River. Welcome to 100 Wigton Street. This delightful 3-bedroom, 2- full bathroom home sits on a huge private lot in beautiful Caledonia. Overflowing with timeless style and thoughtful updates, this inviting home is perfectly situated for those seeking a peaceful lifestyle while enjoying proximity to the scenic Grand River, walking trails, and local parks. The local elementary school is just around the corner, and the high school is a short walk down the street. The large fully fenced yard is truly a showstopper with mature trees offering privacy and plenty of room for play, outdoor activities, gardening, or simply relaxing. Detached garage has built in work benches and storage as well as dedicated 60 amp electrical. New 8x12 shed was built this year. There is ample parking on the expansive 2400 sqft driveway. This home is move in ready. No renos or improvements needed. Key features include: 2,000 sqft of living space, Carpet-free, all lighting is LED, No rental items. Furnace and Water heater (2019), AC (2015), Bathroom Reno and upstairs flooring (2021) Fence (2020), Roof shingles, Sofit and Facia (2018), Windows are in excellent condition (2010). Check out the floor plans included with the pictures. This home will Wow you! As you enter, youll immediately notice the warmth of natural light filtering through large windows, highlighting the homes original details and welcoming ambiance. The open living room and dining room are an ideal space for gathering, boasting gleaming hardwood floors and classic trim that evoke a sense of history and character. Families will appreciate the 2 full bathrooms and proximity to local schools, playgrounds, and recreational facilities, while professionals can take advantage of easy access to commuter routes and amenities in town. (id:51532)
Tags
| Property Summary |
|---|
| Building |
|---|
| Level | Rooms | Dimensions |
|---|---|---|
| Second level | Primary Bedroom | 3.43 m x 3.4 m |
| Bedroom 2 | 3.17 m x 2.95 m | |
| Bedroom 3 | 2.84 m x 2.92 m | |
| Bathroom | 2.24 m x 1.55 m | |
| Basement | Laundry room | 4.01 m x 5.84 m |
| Family room | 7.21 m x 5.84 m | |
| Main level | Foyer | 2.64 m x 1.8 m |
| Living room | 5.08 m x 3.25 m | |
| Dining room | 4.24 m x 3.86 m | |
| Kitchen | 4.19 m x 2.64 m | |
| Bathroom | 2.24 m x 2.16 m |
| Features | |||||
|---|---|---|---|---|---|
| Carpet Free | Detached Garage | Garage | |||
| Garage door opener remote(s) | Water Heater | Central air conditioning | |||




















































