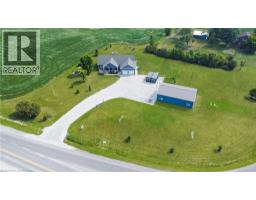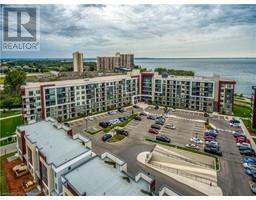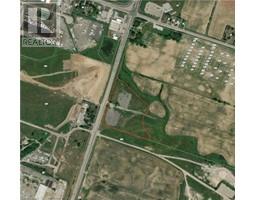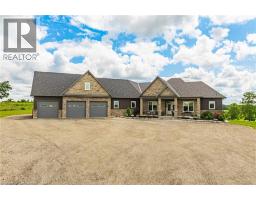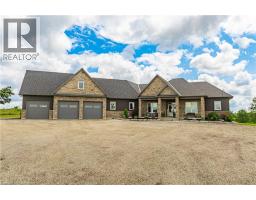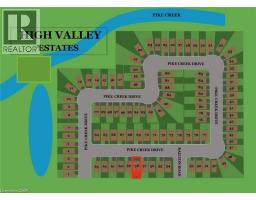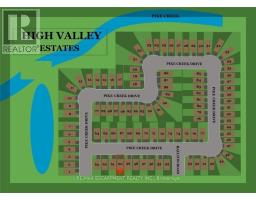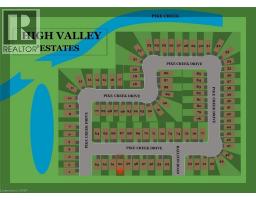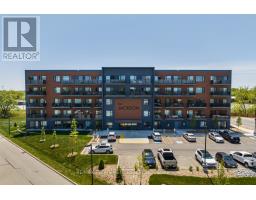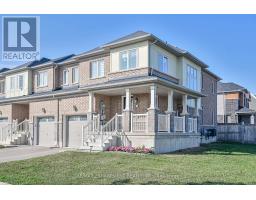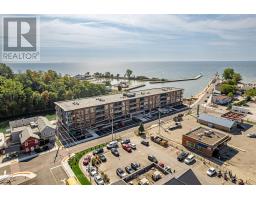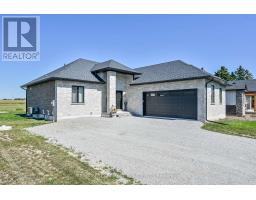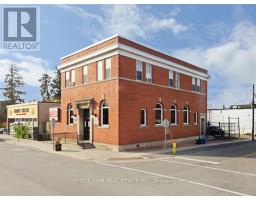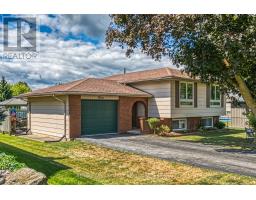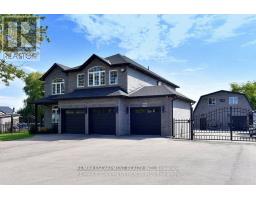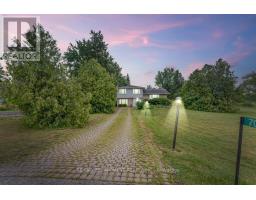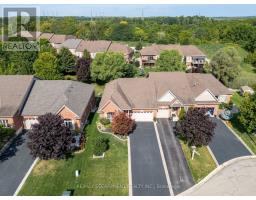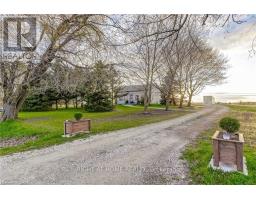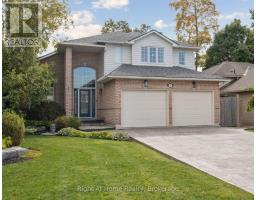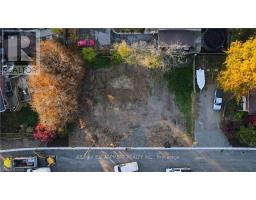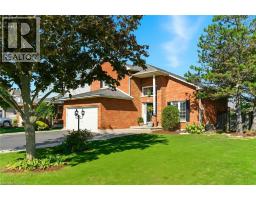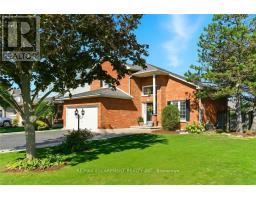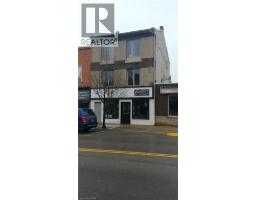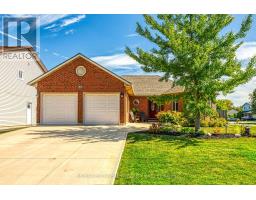15 IRON BRIDGE COURT, Haldimand, Ontario, CA
Address: 15 IRON BRIDGE COURT, Haldimand, Ontario
Summary Report Property
- MKT IDX12406875
- Building TypeRow / Townhouse
- Property TypeSingle Family
- StatusBuy
- Added7 weeks ago
- Bedrooms3
- Bathrooms3
- Area1100 sq. ft.
- DirectionNo Data
- Added On06 Oct 2025
Property Overview
Welcome to 15 Iron Bridge Court, a beautifully maintained freehold bungalow townhome nestled on a quiet court in the heart of Caledonia. This 2+1 bedroom, 2.5 bathroom home offers a functional and inviting layout with a walk-out basement and plenty of living space. The open-concept main floor features 9 ceilings with elegant cove trim, creating a bright and airy feel throughout. The spacious kitchen offers an island and plenty of cabinet and counter space, flowing seamlessly into the living and dining area with access to a beautiful balcony overlooking the backyard. The primary suite features a walk-in closet and a 4-piece ensuite, while an additional bedroom/den, main floor laundry, and a powder room add to the convenience. The finished lower level is bright and inviting, featuring large windows, a walk-out to the patio, an additional bedroom with a large window, a 3-piece bathroom, and ample storage space. Located in a peaceful and desirable neighborhood, this home is a rare opportunity - don't miss out! (id:51532)
Tags
| Property Summary |
|---|
| Building |
|---|
| Land |
|---|
| Level | Rooms | Dimensions |
|---|---|---|
| Lower level | Family room | 4.57 m x 8.41 m |
| Bedroom | 3.68 m x 4.14 m | |
| Utility room | Measurements not available | |
| Main level | Foyer | 2.03 m x 3.56 m |
| Bedroom | 2.59 m x 3.48 m | |
| Kitchen | 4.93 m x 3.71 m | |
| Living room | 4.93 m x 7.26 m | |
| Primary Bedroom | 3.43 m x 4.93 m | |
| Laundry room | 2.44 m x 1.96 m |
| Features | |||||
|---|---|---|---|---|---|
| Irregular lot size | Attached Garage | Garage | |||
| Water Heater | Dishwasher | Microwave | |||
| Stove | Refrigerator | Walk out | |||
| Central air conditioning | Fireplace(s) | ||||





































