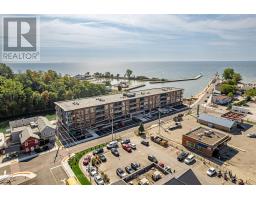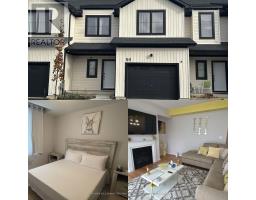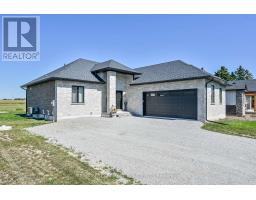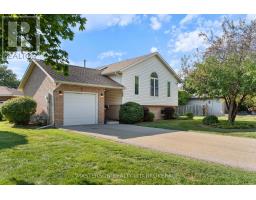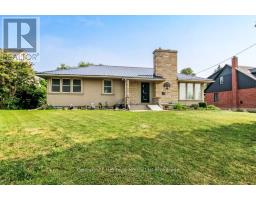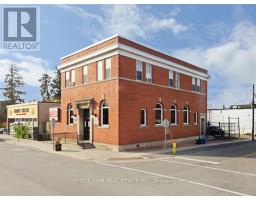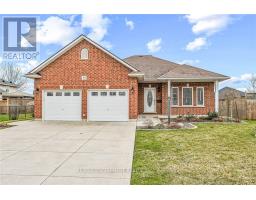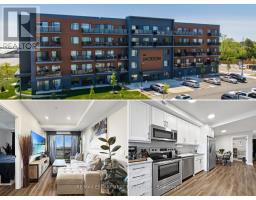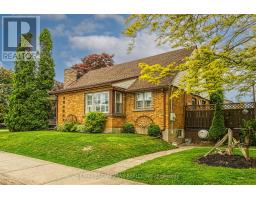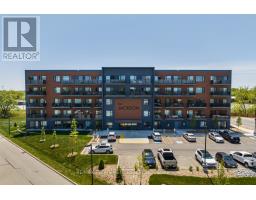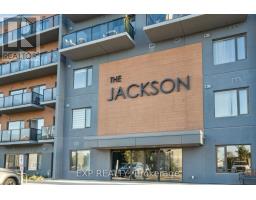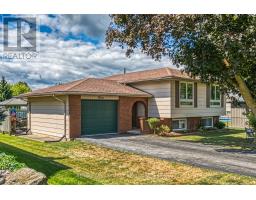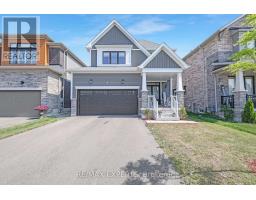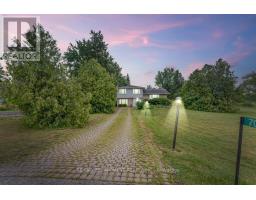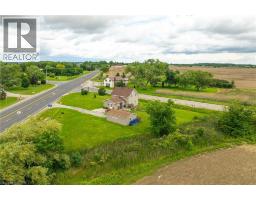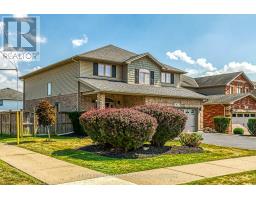26 MULL AVENUE, Haldimand, Ontario, CA
Address: 26 MULL AVENUE, Haldimand, Ontario
Summary Report Property
- MKT IDX12417814
- Building TypeHouse
- Property TypeSingle Family
- StatusBuy
- Added1 weeks ago
- Bedrooms4
- Bathrooms3
- Area2500 sq. ft.
- DirectionNo Data
- Added On04 Oct 2025
Property Overview
Welcome to 26 Mull Ave, Avalon, Caledonia! This stunning 2614 sqft home sits on a 42' wide lot, offering 4 spacious bedrooms, 3 bathrooms, and 9-ft ceilings with 8-foot upgraded doors on the main level. Bright potlights throughout and elegant light fixtures add a touch of luxury. Enjoy a modern kitchen with a Quartz countertop, plus a separate spice kitchen, Pantry, featuring freshly painted interiors that feel warm and inviting. The main floor features a dedicated living room and a separate dining room perfect for family gatherings. Located just steps from a brand-new school and park, and only minutes from the Grand River, this home offers the perfect blend of comfort and convenience. Luxury meets location. Don't miss out on this beautiful opportunity! (id:51532)
Tags
| Property Summary |
|---|
| Building |
|---|
| Level | Rooms | Dimensions |
|---|---|---|
| Second level | Bedroom 4 | 3.84 m x 3.05 m |
| Primary Bedroom | 5.79 m x 3.84 m | |
| Bedroom 2 | 4.54 m x 3.81 m | |
| Bedroom 3 | 4.74 m x 3.63 m | |
| Main level | Foyer | Measurements not available |
| Family room | 3.96 m x 5.39 m | |
| Kitchen | 2.62 m x 4.14 m | |
| Eating area | 3.35 m x 4.14 m | |
| Pantry | Measurements not available | |
| Other | 2.28 m x 1.83 m |
| Features | |||||
|---|---|---|---|---|---|
| Attached Garage | Garage | Dishwasher | |||
| Dryer | Garage door opener | Stove | |||
| Washer | Window Coverings | Refrigerator | |||
| Central air conditioning | Air exchanger | Fireplace(s) | |||



















































