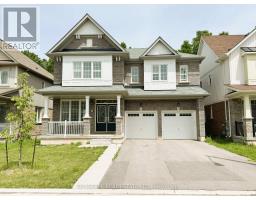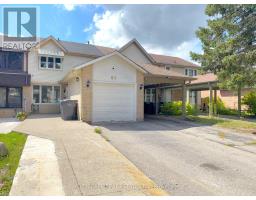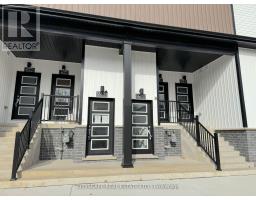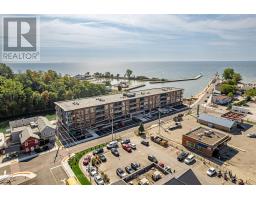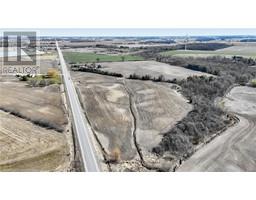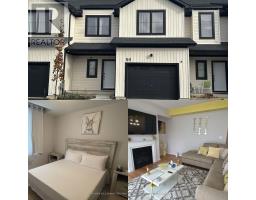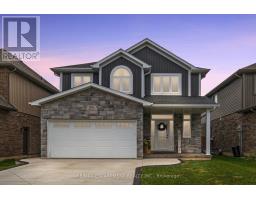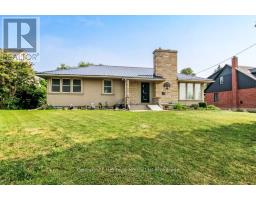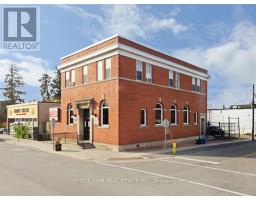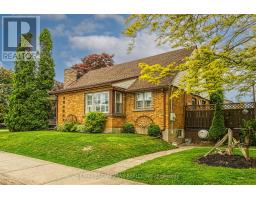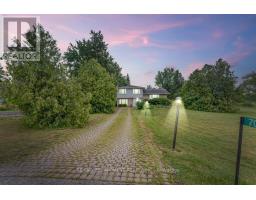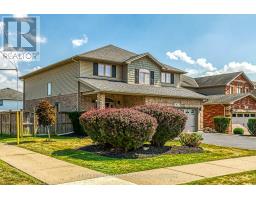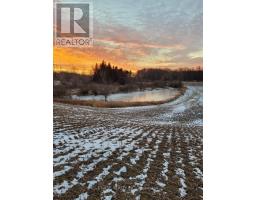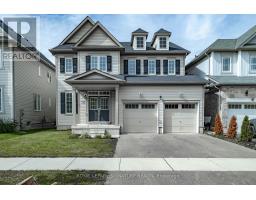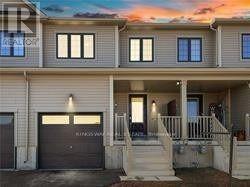72 MACLACHLAN AVENUE, Haldimand, Ontario, CA
Address: 72 MACLACHLAN AVENUE, Haldimand, Ontario
Summary Report Property
- MKT IDX12425406
- Building TypeHouse
- Property TypeSingle Family
- StatusBuy
- Added3 days ago
- Bedrooms4
- Bathrooms3
- Area1500 sq. ft.
- DirectionNo Data
- Added On25 Sep 2025
Property Overview
**Bright & Functional Family Home in Caledonia**Welcome to 72 MacLachlan Avenue, a 3-bedroom, 3-bathroom detached home in one of Caledonias desirable neighbourhoods. With a little TLC this home will provide a blend of comfort and functionality, ideal for growing families or first-time buyers seeking space and style in a community setting.**Kitchen with Eat-In Dining**The heart of the home features a contemporary kitchen with a double sink, backsplash, built-in microwave, and ample cabinetry. The adjoining dining area includes ceramic flooring and an open-concept layout, perfect for casual meals or entertaining guests.**Spacious Family Room overlooking the Backyard**The open-concept family room offers a welcoming space with a cozy fireplace, large windows, and an inviting view of the backyard -perfect for family movie nights or relaxing evenings.**Comfortable Bedrooms with Thoughtful Layout**Upstairs, the primary suite features broadloom flooring, a generous walk-in closet, and a 4-piece ensuite with both tub and shower. Two additional bedrooms offer double closets, cozy broadloom, and one with access to a private balcony -ideal for a reading nook or peaceful retreat.**Convenient Features for Everyday Living**A main-floor foyer with ceramic floors and a double mirrored closet provides a tidy and stylish entry point. The second-floor laundry room adds extra convenience to your daily routine.**Family-Friendly Location**Situated close to schools, parks, trails, and local amenities, this home delivers the perfect mix of small-town charm and everyday convenience - just a short drive from Hamilton and the 403.**Don't miss your chance to own a thoughtfully designed home in the growing community of Caledonia** (id:51532)
Tags
| Property Summary |
|---|
| Building |
|---|
| Land |
|---|
| Level | Rooms | Dimensions |
|---|---|---|
| Second level | Primary Bedroom | 3.89 m x 3.93 m |
| Bedroom 2 | 3.02 m x 3.38 m | |
| Bedroom 3 | 2.81 m x 3.32 m | |
| Bathroom | 3.01 m x 1.49 m | |
| Laundry room | 1.94 m x 2.03 m | |
| Bedroom 4 | 2.81 m x 3.33 m | |
| Ground level | Kitchen | 3.35 m x 2.67 m |
| Dining room | 3.27 m x 3.5 m | |
| Family room | 5.96 m x 3.64 m | |
| Foyer | 2.6 m x 1.68 m |
| Features | |||||
|---|---|---|---|---|---|
| No Garage | Dishwasher | Microwave | |||
| Stove | Refrigerator | Central air conditioning | |||
| Fireplace(s) | |||||









































