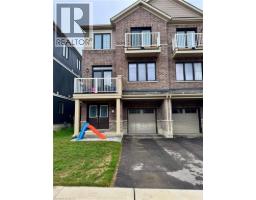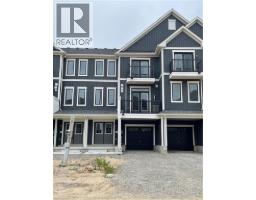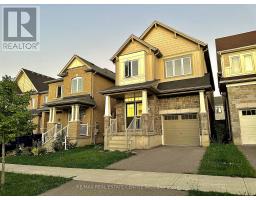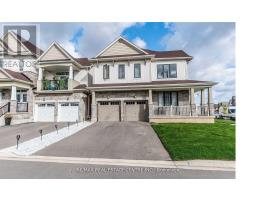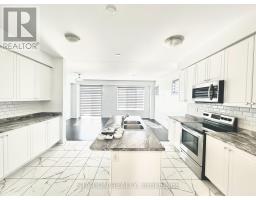14 TRAILSIDE DRIVE, Haldimand, Ontario, CA
Address: 14 TRAILSIDE DRIVE, Haldimand, Ontario
Summary Report Property
- MKT IDX12542738
- Building TypeRow / Townhouse
- Property TypeSingle Family
- StatusRent
- Added3 days ago
- Bedrooms4
- Bathrooms3
- AreaNo Data sq. ft.
- DirectionNo Data
- Added On18 Nov 2025
Property Overview
Welcome to this stunning 4-bedroom, 2.5-bathroom townhome located in the heart of family-friendly Townsend. Designed with comfort and style in mind, this home features a bright open-concept layout with 9 ft ceilings and a sun-filled living room complete with a cozy gas fireplace - perfect for relaxing or entertaining. The modern kitchen showcases stainless steel appliances, a breakfast bar, and ample counter space for the home chef. Upstairs, you'll find four spacious bedrooms and two full bathrooms, including an oversized primary suite with a walk-in closet and a luxurious 4-piece ensuite. Convenient second-floor laundry adds everyday practicality.Enjoy a prime location close to parks, trails, and Townsend Pond, with a short drive to Simcoe, Jarvis, and Hagersville for all amenities. (id:51532)
Tags
| Property Summary |
|---|
| Building |
|---|
| Level | Rooms | Dimensions |
|---|---|---|
| Second level | Primary Bedroom | 3.78 m x 4.55 m |
| Bedroom 2 | 3.4 m x 3.35 m | |
| Bedroom 3 | 3.4 m x 3.35 m | |
| Bedroom 4 | 3.35 m x 3.15 m | |
| Main level | Dining room | 3.05 m x 3.38 m |
| Kitchen | 3.05 m x 3.96 m | |
| Living room | 4.62 m x 5.03 m |
| Features | |||||
|---|---|---|---|---|---|
| Irregular lot size | Attached Garage | Garage | |||
| Inside Entry | Dishwasher | Dryer | |||
| Stove | Washer | Refrigerator | |||
| Central air conditioning | Fireplace(s) | ||||



























