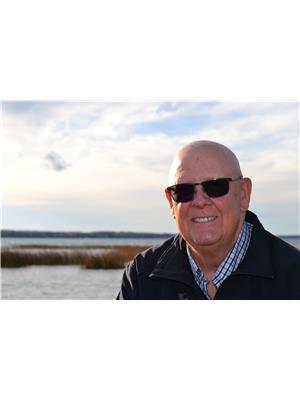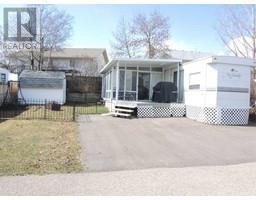11 Hummingbird Lane, Half Moon Bay, Alberta, CA
Address: 11 Hummingbird Lane, Half Moon Bay, Alberta
Summary Report Property
- MKT IDA2211888
- Building TypeHouse
- Property TypeSingle Family
- StatusBuy
- Added7 weeks ago
- Bedrooms3
- Bathrooms2
- Area1877 sq. ft.
- DirectionNo Data
- Added On02 May 2025
Property Overview
Loft-Style living in Half Moon Bay on Sylvan Lake! This 1877 sq ft, 3 bed, 2 bath loft-style year round retreat is located in the friendly Summer Village of Half Moon Bay. Enjoy solid construction, a large stone cozy gas fireplace or relax outside by the beautiful stone outdoor wood-burning fireplace on the 16' x 24' maintenance-free deck. The attached oversized double car garage has lots of room for your toys and a third car. The low maintenance yard, garden/woodshed and easy beach access (opportunities to join dock groups for your boat) make lake life effortless. Community perks include sandy beach, beach volleyball court, picnic shelter, a brand-new triple pickleball court and a basketball court. Just 8 minutes from Sylvan Lake's shops and amenities, yet tucked into a peaceful, nature filled setting--you can live here full-time or enjoy as a lake getaway. Your lakeside lifestyle starts here! (id:51532)
Tags
| Property Summary |
|---|
| Building |
|---|
| Land |
|---|
| Level | Rooms | Dimensions |
|---|---|---|
| Second level | Family room | 18.92 Ft x 15.00 Ft |
| Primary Bedroom | 15.25 Ft x 12.08 Ft | |
| Bedroom | 11.92 Ft x 10.50 Ft | |
| 3pc Bathroom | 6.08 Ft x 5.67 Ft | |
| Main level | Living room | 15.92 Ft x 14.92 Ft |
| Dining room | 15.17 Ft x 9.42 Ft | |
| Kitchen | 15.17 Ft x 9.08 Ft | |
| Bedroom | 12.08 Ft x 10.50 Ft | |
| Laundry room | 11.42 Ft x 6.75 Ft | |
| 4pc Bathroom | 9.50 Ft x 5.00 Ft |
| Features | |||||
|---|---|---|---|---|---|
| Attached Garage(2) | Washer | Refrigerator | |||
| Dishwasher | Range | Dryer | |||
| Microwave Range Hood Combo | Window Coverings | None | |||






















































