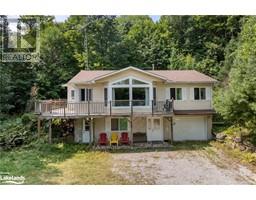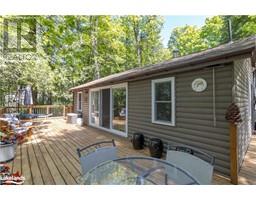134 HIGHLAND Street Dysart, HALIBURTON, Ontario, CA
Address: 134 HIGHLAND Street, Haliburton, Ontario
Summary Report Property
- MKT ID40651517
- Building TypeHouse
- Property TypeSingle Family
- StatusBuy
- Added9 weeks ago
- Bedrooms4
- Bathrooms2
- Area1635 sq. ft.
- DirectionNo Data
- Added On03 Dec 2024
Property Overview
Welcome to The Lakeview, one of Haliburton's original homes that has been lovingly cared for and meticulously maintained by the same family for over 40 years. Located in one of the most prized commercial locations in Haliburton County, directly across from Head Lake Park in downtown Haliburton offering unparalleled exposure on one of Haliburton's busiest thoroughfares and stunning vistas over Head Lake. Full of character and old world charm, this two-unit residential building with coveted commercial zoning offers unlimited potential for any type of buyer and would make an excellent commercial site, residential home or income property. Originally built in 1904, the building currently offers two completely separate apartments, each with their own entrance, kitchen, living room, laundry, each having two bedrooms and one bathroom, and private balconies and patios. In addition, each unit is separately metered and each has their own hot water tank for ultimate ease. Perfectly suited for investors seeking a versatile property with promising rental income potential or entrepreneurs looking to establish their business in a vibrant setting. This is a once in a lifetime opportunity to not only own commercial property in downtown Haliburton, but to also acquire an iconic piece of Haliburton's history. (id:51532)
Tags
| Property Summary |
|---|
| Building |
|---|
| Land |
|---|
| Level | Rooms | Dimensions |
|---|---|---|
| Second level | Laundry room | 11'9'' x 12'9'' |
| Kitchen | 13'0'' x 8'7'' | |
| Bedroom | 11'2'' x 10'10'' | |
| 4pc Bathroom | 8'3'' x 6'6'' | |
| Living room | 11'0'' x 18'0'' | |
| Third level | Bedroom | 12'6'' x 11'0'' |
| Main level | Living room | 13'2'' x 14'2'' |
| Kitchen/Dining room | 16'0'' x 13'0'' | |
| Bedroom | 11'0'' x 12'0'' | |
| Primary Bedroom | 11'9'' x 12'0'' | |
| 4pc Bathroom | 7'6'' x 7'4'' | |
| Foyer | 7'7'' x 5'6'' |
| Features | |||||
|---|---|---|---|---|---|
| Visual exposure | In-Law Suite | Central Vacuum | |||
| Window Coverings | None | ||||






