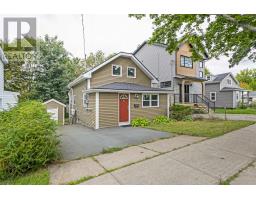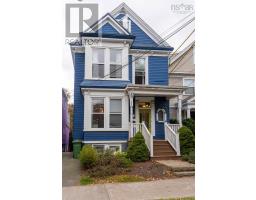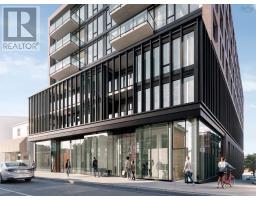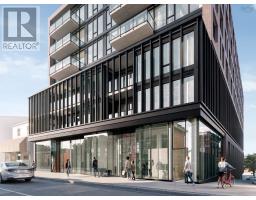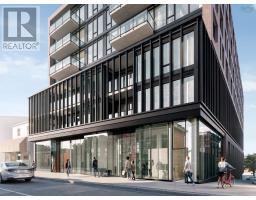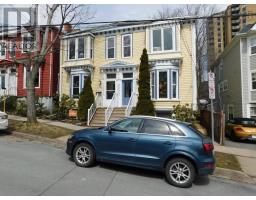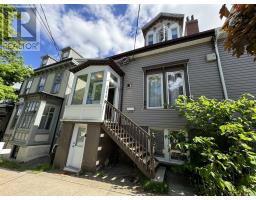1671 Chestnut Street, Halifax Peninsula, Nova Scotia, CA
Address: 1671 Chestnut Street, Halifax Peninsula, Nova Scotia
Summary Report Property
- MKT ID202520013
- Building TypeHouse
- Property TypeSingle Family
- StatusBuy
- Added2 weeks ago
- Bedrooms3
- Bathrooms2
- Area1365 sq. ft.
- DirectionNo Data
- Added On08 Aug 2025
Property Overview
Welcome to one of the best locations in all of Halifax! This South End charmer is in a great spot on beautiful tree-lined Chestnut Street in the South End. This area is so coveted for a reason - you're steps away from coffee shops, restaurants, amazing schools, universities, hospitals, you name it. And despite being so close to everything that matters, the neighbourhood is absolutely beautiful - mighty trees, rustling leaves, and great homes. You can see it all from your covered porch, which is the perfect spot for people-watching with your morning cup of coffee. Step into your home and you're greeted with a sunny living room, complimented by a fireplace insert and hardwood floors. Next we have a great dining room space which leads into the kitchen, off which we'll find a bathroom with laundry. The bright kitchen is complete with a cozy dining nook perfect for eating breakfast while looking out bright windows into your backyard. Off the kitchen you'll find a convenient back door entrance which works great for lugging in groceries from the driveway. Upstairs we have a full bathroom, and three bedrooms with hardwood flooring. The primary bedroom has its very own private deck - the perfect spot to sit outside on a sunny day reading a good book, or to relax in the summer evenings as the day turns into night. If you dream of living in a classic Halifax home in a terrific South End neighbourhood, this one's for you - Book your showing today! (id:51532)
Tags
| Property Summary |
|---|
| Building |
|---|
| Level | Rooms | Dimensions |
|---|---|---|
| Second level | Primary Bedroom | 12.10-13.1 |
| Bedroom | 12.5-13.2 | |
| Bedroom | 8.10-8.5 | |
| Bath (# pieces 1-6) | 7.9-7.2 | |
| Main level | Living room | 12.5-14.9 |
| Dining room | 11.11-14.9 | |
| Kitchen | 11.5-10.3 | |
| Dining nook | 10.37.3 | |
| Foyer | 6-18 | |
| Laundry / Bath | 5.7-6 |
| Features | |||||
|---|---|---|---|---|---|
| Balcony | Paved Yard | Shared | |||
| Range | Stove | Dishwasher | |||
| Dryer | Washer | ||||





























