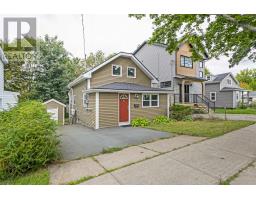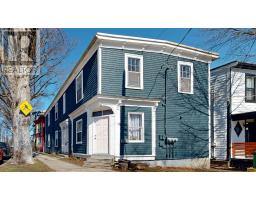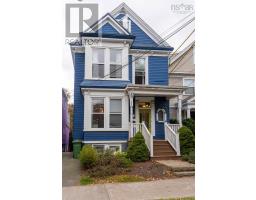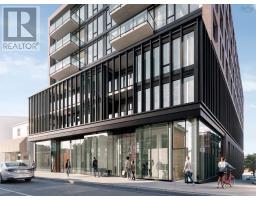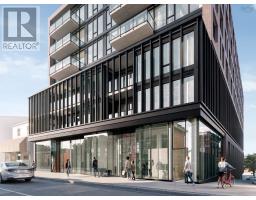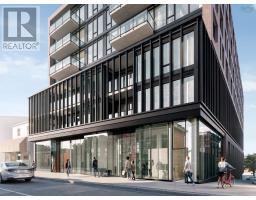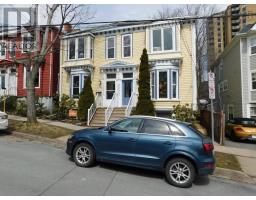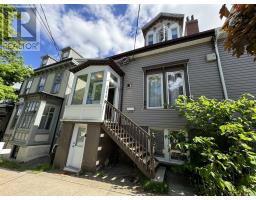99 Anchor Drive, Halifax Peninsula, Nova Scotia, CA
Address: 99 Anchor Drive, Halifax Peninsula, Nova Scotia
Summary Report Property
- MKT ID202502151
- Building TypeRow / Townhouse
- Property TypeSingle Family
- StatusBuy
- Added19 weeks ago
- Bedrooms3
- Bathrooms3
- Area2498 sq. ft.
- DirectionNo Data
- Added On05 Feb 2025
Property Overview
Welcome to 99 Anchor Drive?your dream home where every day feels like a retreat. Nestled on a quiet street with breathtaking 360-degree views of the Halifax Arm, this home offers an unparalleled connection to nature and the city. Imagine waking up each morning in your master bedroom, stepping onto your private patio, and savoring your first cup of coffee as the sun rises over the water. From here, the iconic Dingle Tower and the Waegwoltic Club offer a beautiful backdrop that will never grow old. This stunning home features 3 spacious bedrooms and 2 1/2 bathrooms, thoughtfully renovated for both style and comfort. The open-concept design is complemented by in-floor heating, all-new flooring, and modern lighting fixtures. The updated bathroom serves as your personal sanctuary, while the main patio, recently refaced, is perfect for entertaining or simply soaking in the surroundings. And with private access to the picturesque walkway around Regatta Point, you?ll have nature right at your doorstep. Located just 2 minutes from Halifax Shopping Center and only 10 minutes from downtown Halifax, you?ll enjoy the ideal balance of serene living and urban convenience. 99 Anchor Drive isn?t just a home?it?s a lifestyle waiting for you to begin. (id:51532)
Tags
| Property Summary |
|---|
| Building |
|---|
| Level | Rooms | Dimensions |
|---|---|---|
| Second level | Primary Bedroom | 22 X 14 |
| Ensuite (# pieces 2-6) | 6.1 x 13.5 | |
| Bedroom | 14.9 X 11.6 | |
| Bedroom | 12 X 11 | |
| Bath (# pieces 1-6) | 6.1 x 7.4 | |
| Laundry / Bath | 6 X 3.3 | |
| Storage | 11 X 5.7 | |
| Main level | Living room | 24.8 X 13.4 |
| Dining room | 13 X 10.8 | |
| Kitchen | 12.8 X 9.8 | |
| Bath (# pieces 1-6) | 5.9 x 4.2 |
| Features | |||||
|---|---|---|---|---|---|
| Balcony | Level | Parking Space(s) | |||
| Central Vacuum | Stove | Dishwasher | |||
| Dryer | Washer | Microwave | |||
| Refrigerator | Heat Pump | ||||



















































