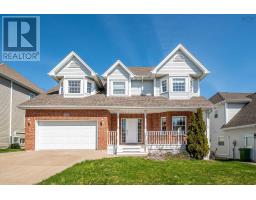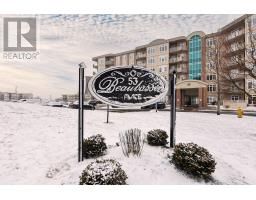123 Herring Cove Road, Halifax, Nova Scotia, CA
Address: 123 Herring Cove Road, Halifax, Nova Scotia
Summary Report Property
- MKT ID202504866
- Building TypeHouse
- Property TypeSingle Family
- StatusBuy
- Added6 weeks ago
- Bedrooms5
- Bathrooms3
- Area2441 sq. ft.
- DirectionNo Data
- Added On07 Apr 2025
Property Overview
Have you been looking for prime location of an investment property near the Northwest Arm? This is your opportunity at 123 Herring Cove Road. This 2 unit home has been owned in the same family for generations and this is the first time on market. Every nook and cranny of this family home has been well taken care of and the house shows it. The main house has 4 bedrooms and 2 full bathrooms. The lower level unit is a 1 bedroom, 1 bathroom apartment that has undergone a complete makeover with new flooring, bathroom update and painting through out. The large detached garage is large enough to house all the toys or for the mechanic. The whole home has had many updates such as Electrical panel updated 2001. 4 ductless heat pumps in 2016. New furnace 2018 and fiberglass oil tank. Chimney & flute done in 2018. Metal roof on house and garage and 2 sheds in 2022. All Windows in house replaced and custom exterior doors put on. Custom Hunter Douglas blinds through out and Bedrooms have darkening blinds as well. The property sits on a large lot zoned R2-P which allows for multiple unit dwellings. (id:51532)
Tags
| Property Summary |
|---|
| Building |
|---|
| Level | Rooms | Dimensions |
|---|---|---|
| Second level | Primary Bedroom | 12x14 |
| Bedroom | 9.4x12 | |
| Bedroom | 7.4x8.2 | |
| Bath (# pieces 1-6) | 6x7 | |
| Laundry room | 8.1x9.7 | |
| Other | 3.4x9(landing) | |
| Third level | Other | Attic 10x28 |
| Basement | Kitchen | 8x12.5 |
| Bath (# pieces 1-6) | 4.9x8.8 | |
| Living room | 12.5x13 | |
| Bedroom | 9.8x13.8 | |
| Main level | Foyer | 8x14.4 |
| Dining room | 8.5x14.7 | |
| Kitchen | 8.5x9 | |
| Living room | 14x17 | |
| Bath (# pieces 1-6) | 4.6x6.8 | |
| Bedroom | 10x10 |
| Features | |||||
|---|---|---|---|---|---|
| Garage | Detached Garage | Parking Space(s) | |||
| Central Vacuum | Stove | Dishwasher | |||
| Dryer | Washer | Refrigerator | |||
| Heat Pump | |||||


































































