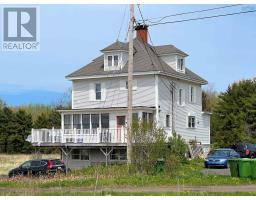128 Eliza Ritchie Crescent, Halifax, Nova Scotia, CA
Address: 128 Eliza Ritchie Crescent, Halifax, Nova Scotia
Summary Report Property
- MKT ID202428389
- Building TypeRow / Townhouse
- Property TypeSingle Family
- StatusBuy
- Added6 weeks ago
- Bedrooms4
- Bathrooms4
- Area2787 sq. ft.
- DirectionNo Data
- Added On17 Dec 2024
Property Overview
Welcome to this beautiful designed 3-level townhouse built in 2020, offering modern finishes and spacious living in a sought-after neighborhood. This home features an attached garage and combines comfort, style, and functionality for today's lifestyle. Step inside to find ceramic, hardwood, and laminate floors throughout, enhancing the elegance of the home. The main floor boasts an open-concept layout with a bright and airy Kitchen, Living, and Dining area, perfect for entertaining. The spacious kitchen is a chef's dream with granite countertops, a large island, pantry, and stainless-steel appliances, all complemented by natural gas heating for efficiency. A convenient powder room and access to the deck complete the main level. On the second floor, you'll find 3 well-sized bedrooms and a 4-piece bath. The Primary Bedroom features a luxurious ensuite and a walk-in closet, while a second bedroom also includes a walk-in closet?providing ample storage for the family. The fully finished basement offers added versatility with a spacious Family Room, an additional Bedroom, a 3-piece bath, and a Utility Room. Located in a handy shopping district and close to recreation centers, great schools, places of worship, and the waterfront, this home offers convenience and lifestyle in one package. Don?t miss the opportunity to live in this well-designed, move-in ready townhouse! (id:51532)
Tags
| Property Summary |
|---|
| Building |
|---|
| Level | Rooms | Dimensions |
|---|---|---|
| Second level | Primary Bedroom | 15 x 12.3 |
| Ensuite (# pieces 2-6) | 11 x 5.6 | |
| Bedroom | 9.3 x 13.1 | |
| Bedroom | 11.3 x 15.2 | |
| Bath (# pieces 1-6) | 6.10 x 4.9 | |
| Basement | Family room | 17.8 x 16.1 |
| Bedroom | 13.6 x 12.3 | |
| Bath (# pieces 1-6) | 4.4 x 5.9 | |
| Utility room | 8.7 x 8.10 | |
| Main level | Kitchen | 12.3 x 16 |
| Dining room | 8 x 9 | |
| Living room | 15.4 x 11.5 | |
| Bath (# pieces 1-6) | 6 x 5 | |
| Mud room | 8 x 9 |
| Features | |||||
|---|---|---|---|---|---|
| Level | Garage | Attached Garage | |||
| Stove | Dishwasher | Dryer | |||
| Washer | Refrigerator | ||||


























































