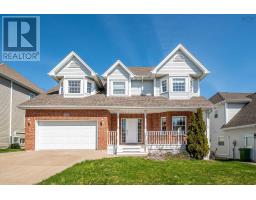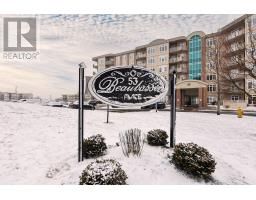18 Keefe Drive, Halifax, Nova Scotia, CA
Address: 18 Keefe Drive, Halifax, Nova Scotia
Summary Report Property
- MKT ID202500483
- Building TypeHouse
- Property TypeSingle Family
- StatusBuy
- Added6 weeks ago
- Bedrooms3
- Bathrooms3
- Area3149 sq. ft.
- DirectionNo Data
- Added On06 Apr 2025
Property Overview
Welcome to 18 Keefe Drive, a stunning single-family bungalow offering 220 feet of pristine waterfrontage at the point of Purcell?s Cove and the Northwest Arm.This exceptional property not only boasts breathtaking views of the Northwest Arm but also includes an additional 2.11-acre deeded water lot, providing 230 feet along the shore and extending 400 feet offshore.The property also features a 60 foot concrete wharf with floating dock and private road. As you enter through the foyer, you'll be captivated by the vaulted ceilings and elegant pillars that lead into an expansive open-concept living space. The airy layout seamlessly connects the living room, dining area, and gourmet kitchen, creating an inviting atmosphere for gatherings. The primary suite offers a private sanctuary, complete with a full ensuite and walk-in closet. The fully finished lower level features two additional bedrooms, a full bath, and a very large "L" shape multi - purpose family area. The crown jewel of this home is the exquisite 230 Series Sun and Stars Conservatory, with its ?Wonderglass? technology and electric heated flooring?an ideal retreat to bask in the beauty of the surrounding landscape year-round. With two large decks for outdoor entertaining and panoramic vistas capturing the essence of Nova Scotia?s natural charm, this property is a rare gem. Experience the luxury of waterfront living at 18 Keefe Drive?your private oasis awaits. (id:51532)
Tags
| Property Summary |
|---|
| Building |
|---|
| Level | Rooms | Dimensions |
|---|---|---|
| Lower level | Bedroom | 14x15 |
| Utility room | 131x14.3 | |
| Family room | 26.11x31.10 | |
| Bedroom | 13.11x20.4 | |
| Bath (# pieces 1-6) | 7.8x12.3 | |
| Main level | Foyer | 10.10x10.1 |
| Living room | 15.11x22.2 | |
| Kitchen | 25.3x10.3 | |
| Dining room | 13.11x13.9 | |
| Sunroom | 15.11x13.8 | |
| Laundry room | 11.3x7.5 | |
| Bath (# pieces 1-6) | 5x6.3 | |
| Primary Bedroom | 14.1x22.5 | |
| Other | 9.7x6 WIC | |
| Ensuite (# pieces 2-6) | 14.1x9.6 |
| Features | |||||
|---|---|---|---|---|---|
| Wheelchair access | Garage | Attached Garage | |||
| Detached Garage | Central Vacuum | Dishwasher | |||
| Dryer | Washer | Microwave Range Hood Combo | |||
| Refrigerator | Water purifier | Heat Pump | |||








































































