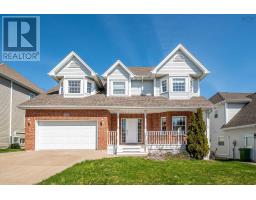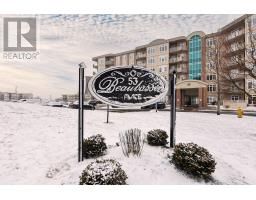184 Herring Cove Road, Halifax, Nova Scotia, CA
Address: 184 Herring Cove Road, Halifax, Nova Scotia
Summary Report Property
- MKT ID202510059
- Building TypeHouse
- Property TypeSingle Family
- StatusBuy
- Added1 weeks ago
- Bedrooms3
- Bathrooms2
- Area1674 sq. ft.
- DirectionNo Data
- Added On12 May 2025
Property Overview
Welcome to 184 Herring Cove Road ? a charming, light-filled end-unit home that?s full of personality and move-in ready for its next chapter! This home has a unique layout and features three bedrooms plus a den, one full bathroom, and one half bathroom, offering a comfortable and inviting flow that feels both spacious and private. Freshly painted throughout and meticulously maintained, this home is truly a hidden gem nestled just steps from everyday amenities and only minutes from downtown Halifax. With public transit just seconds away, you?ll enjoy quick and easy access to the Halifax Shopping Centre, local universities, and colleges. Enjoy outdoor living at its finest with not one, but three beautiful spaces to relax and unwind ? a recently updated balcony, a refreshed private back deck, and a stunning stand-alone southwest-facing deck, perfect for soaking up peaceful evening sunsets. The home sits on a generously sized, landscaped lot that has been lovingly cared for, offering plenty of room to stretch out and enjoy. A large shed provides excellent extra storage for all your needs. Whether you?re an investor, first-time buyer, downsizer, or simply looking for a sweet spot with timeless charm and an unbeatable location, 184 Herring Cove Road is ready for you to make it your own. Don?t miss your chance to fall in love with this special property! (id:51532)
Tags
| Property Summary |
|---|
| Building |
|---|
| Level | Rooms | Dimensions |
|---|---|---|
| Second level | Bedroom | 8.5 x 11.7 - jog |
| Bedroom | 7.11 x 13.5 - jog | |
| Third level | Bath (# pieces 1-6) | 6.11 x 8.3 |
| Primary Bedroom | 14.9 x 13.1 - jog | |
| Lower level | Family room | 16.10 x 13.5 |
| Den | 10.1 x 11.2 | |
| Laundry room | 16.10 x 6.7 | |
| Main level | Living room | 16.10 x 13.5 |
| Kitchen | 10.3 x 7.4 | |
| Dining nook | 10.3 x 8.10 | |
| Bath (# pieces 1-6) | 6.2 x 7.5 -jog |
| Features | |||||
|---|---|---|---|---|---|
| Balcony | Gravel | Parking Space(s) | |||
| Stove | Dryer | Washer | |||
| Refrigerator | |||||


















































