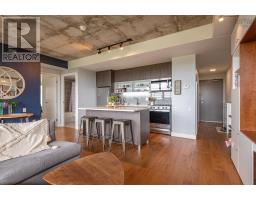208 1041 Wellington Street, Halifax, Nova Scotia, CA
Address: 208 1041 Wellington Street, Halifax, Nova Scotia
Summary Report Property
- MKT ID202427620
- Building TypeApartment
- Property TypeSingle Family
- StatusBuy
- Added3 hours ago
- Bedrooms2
- Bathrooms2
- Area1411 sq. ft.
- DirectionNo Data
- Added On12 Dec 2024
Property Overview
This bright and open second floor corner unit was originally designed as a 2 bedroom plus den, but was altered during construction to enlarge both the master bedroom and living/dining areas. Freshly painted, with lots of built-ins, a fireplace, cove mouldings, and 2 Ductless A/C units that were recently added to provide cooling in the summer. Wellington South is a very popular condo community, well-maintained and managed. A quality built Westwood Developments building which has been maintained and improved over the years. Condo fees include a live-in super, heat, hot water, exterior maintenance, a common room, heated underground deeded parking, and a storage unit. Ideally located close to hospitals, universities, downtown, and Point Pleasant Park. (id:51532)
Tags
| Property Summary |
|---|
| Building |
|---|
| Level | Rooms | Dimensions |
|---|---|---|
| Main level | Kitchen | 12.5 x 11.10 |
| Dining room | 27.0 x 18.2 | |
| Living room | 27.0 x 18.2 | |
| Primary Bedroom | 12.11 x 19.11 | |
| Ensuite (# pieces 2-6) | 6.0 x 7.10 | |
| Bedroom | 12.5 x 14.10 | |
| Laundry / Bath | 8.5 x 7.10 |
| Features | |||||
|---|---|---|---|---|---|
| Balcony | Garage | Underground | |||
| Stove | Dishwasher | Dryer | |||
| Washer | Freezer - Chest | Microwave Range Hood Combo | |||
| Refrigerator | Intercom | Heat Pump | |||



















































