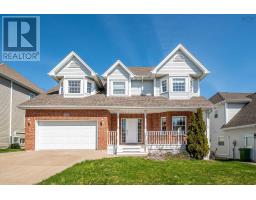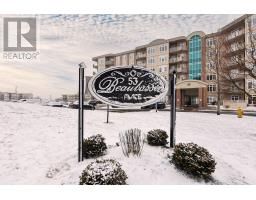28 Guildwood Crescent, Halifax, Nova Scotia, CA
Address: 28 Guildwood Crescent, Halifax, Nova Scotia
Summary Report Property
- MKT ID202511241
- Building TypeHouse
- Property TypeSingle Family
- StatusBuy
- Added5 days ago
- Bedrooms2
- Bathrooms1
- Area1594 sq. ft.
- DirectionNo Data
- Added On19 May 2025
Property Overview
Welcome to this delightful 1.5 storey home located in the highly desirable community of Leiblin Park - perfect for first-time buyers or those looking to downsize with style. The main level offers a welcoming flow with a bright living room, a dedicated dining area, and a kitchen that opens toward the living space - ideal for entertaining or adding a cozy breakfast bar. A central 4-piece bath completes this level. Upstairs, you'll find two well sized bedrooms on either side of the staircase, both enhanced by charming roof lines that add warmth and personality. The fully finished basement offers additional flexibility with a large rec room and a separate bonus space - perfect for working from home or easily converted into a third bedroom, thanks to a window that meets egress standards. Outside, enjoy a single-car garage - ideal for storage or parking - and a lovely back deck made for summer BBQs. The landscaped yard boasts mature shrubs, flowers, and foliage. With recent upgrades like new roof, windows, siding and doors, this move-in-ready gem is ready for you to call it home. Don't miss your chance - book a showing today! (id:51532)
Tags
| Property Summary |
|---|
| Building |
|---|
| Level | Rooms | Dimensions |
|---|---|---|
| Second level | Bedroom | 13.4 x 8.6 |
| Bedroom | 13.4 x 9.3 | |
| Storage | 5.8 x 3 | |
| Basement | Recreational, Games room | 10.10 x 23.1 |
| Laundry room | 5. x 12 | |
| Other | Bonus 11.11 x 8.7 | |
| Storage | 6.9 x 2.2 | |
| Utility room | 6.9 x 12 | |
| Main level | Living room | 11.7 x 15.11 |
| Kitchen | 14.1 x 7.7 | |
| Dining room | 11.7 x 9.2 | |
| Bath (# pieces 1-6) | 4.9 x 6.5 |
| Features | |||||
|---|---|---|---|---|---|
| Level | Garage | Detached Garage | |||

















































